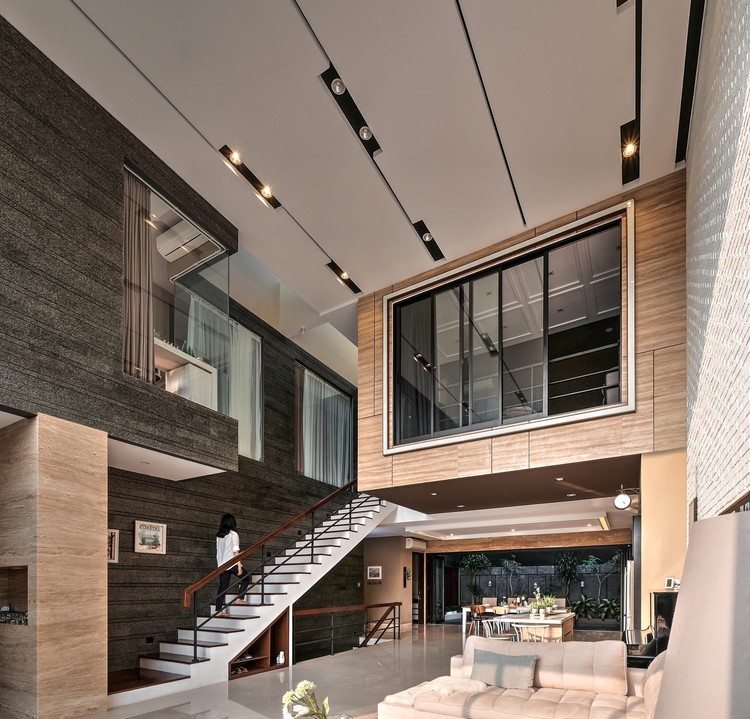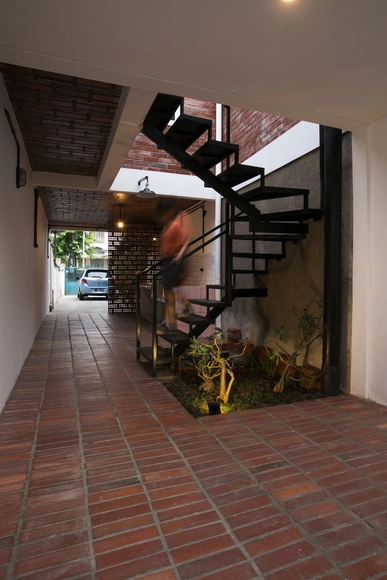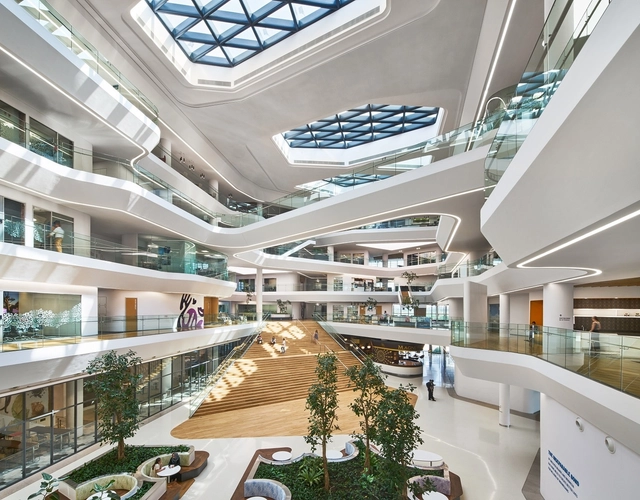
Indonesia
Office KL / Studio Kota Architecture

-
Architects: Studio Kota Architecture
- Area: 200 m²
- Year: 2017
-
Manufacturers: Dulux, Lysaght
-
Professionals: Lanjar, Subagjo Tjiptorahardjo, Syakir
https://www.archdaily.com/886582/office-kl-studio-kota-architectureDaniel Tapia
SR House / nataneka architect
https://www.archdaily.com/886212/sr-house-nataneka-architectDaniel Tapia
Mandanila House / Somia Design

-
Architects: Somia Design
- Area: 154 m²
- Year: 2017
-
Manufacturers: Dekson, Modena Appliances, Toto
https://www.archdaily.com/885436/mandanila-house-somia-designDaniel Tapia
IT House / andramatin

-
Architects: andramatin
- Area: 256 m²
- Year: 2017
-
Manufacturers: ETHNICRAFT, Acor, Mulia, Toto
-
Professionals: Bebeng & NAD
https://www.archdaily.com/884747/it-house-andramatinRayen Sagredo
Skewed House / Atelier Riri
.jpg?1511266171&format=webp&width=640&height=580)
-
Architects: Atelier Riri
- Area: 318 m²
- Year: 2016
-
Manufacturers: Acor, Conwood, Roman Ceramics, Toto
https://www.archdaily.com/884055/skewed-house-atelier-ririCristobal Rojas
‘S’ HOUSE / Simple Projects Architecture

-
Architects: Simple Projects Architecture
- Area: 295 m²
- Year: 2016
-
Manufacturers: Schneider Electric, Alexindo, Cellini, Dulux, Propan, +2
-
Professionals: Barito Anugrah Sejati
https://www.archdaily.com/883636/s-house-simple-projects-architectureDaniel Tapia
REVAHOUSE / MSSM Associates

-
Architects: MSSM Associates
- Area: 222 m²
- Year: 2014
-
Manufacturers: Bluescope, De Dietrich, Kohler
-
Professionals: Flux Home, FLUX Works, MSSM Associates, RSI GROUP
https://www.archdaily.com/882730/revahouse-mssm-associatesDaniel Tapia
Golkar Jakarta Office / DELUTION
_-07_08.08.2017-.jpg?1509447264&format=webp&width=640&height=580)
-
Architects: DELUTION
- Area: 2600 m²
- Year: 2017
-
Manufacturers: Alvin T, Onel Indonesia, Vivere
-
Professionals: Delution Architect
https://www.archdaily.com/882662/golkar-jakarta-office-delution-architectDaniel Tapia
R+E House / DP+HS Architects
https://www.archdaily.com/882422/r-plus-e-house-dp-plus-hs-architectsCristobal Rojas
Francis Artisan Bakery / Willis Kusuma Architects

-
Architects: Willis Kusuma Architects
- Area: 120 m²
- Year: 2016
-
Manufacturers: Aica Kogyo Compamy Limited, Dulux
-
Professionals: Hadi Komara & Associates
https://www.archdaily.com/882042/francis-artisan-bakery-willis-kusuma-architectsCristobal Rojas
Bamboo U: Immerse Yourself in Bamboo Building and Design in Bali
Bamboo U was an idea originally conceived to help teach professionals about the potential of bamboo as a green building material. In its current form it is a design and bamboo build workshop in Bali hosted by The Kul Kul Farm at the Green School; facilitated in collaboration with the bamboo design firm, IBUKU.
Bamboo U is a unique opportunity to design and build alongside some of the architects, designers and craftsmen who built the Green School. The group will investigate the available sites and hear from Elora Hardy, her team at IBUKU and John Hardy, co-founder of Green School.
https://www.archdaily.com/877734/bamboo-u-build-and-design-course-baliRene Submissions
Kampono House / Realrich Architecture Workshop

-
Architects: Realrich Architecture Workshop
- Area: 500 m²
- Year: 2017
-
Manufacturers: Asahimas, Dekson, Jaya Board, Modena, Toto, +2
-
Professionals: Andi, John Djuhaedi and associates, Bambang Priyono
https://www.archdaily.com/880640/kampono-house-raw-architectureRayen Sagredo
Cilandak Stackhouse / Atelier Riri
.jpg?1505268035&format=webp&width=640&height=580)
-
Architects: Atelier Riri
- Area: 1123 m²
- Year: 2016
-
Manufacturers: Grohe, Byo, Granito
-
Professionals: Keen Contractor
https://www.archdaily.com/879574/cilandak-stackhouse-atelier-ririRayen Sagredo
Gunung Sahari House / WEN Urban Office
https://www.archdaily.com/879070/gunung-sahari-house-wen-urban-officeDaniel Tapia
Co-Sharing Office / Andyrahman Architect
.jpg?1504692164&format=webp&width=640&height=580)
-
Architects: Andyrahman Architect
- Area: 202 m²
- Year: 2017
-
Manufacturers: Legrand / Bticino, MRH, Mortar Utama
https://www.archdaily.com/879173/co-sharing-office-andyrahman-architectCristobal Rojas
Unilever Headquarters / Aedas
https://www.archdaily.com/877351/unilever-headquarters-aedas罗靖琳 - Jinglin Luo





.jpg?1515172298)



























(1)(2).jpg?1511266506)
.jpg?1511265880)
.jpg?1511266113)
.jpg?1511266450)
.jpg?1511266171)










_-07_08.08.2017-.jpg?1509447408)
_-07_08.08.2017-.jpg?1509447439)
_-07_08.08.2017-.jpg?1509447491)
_-07_08.08.2017-.jpg?1509447300)
_-07_08.08.2017-.jpg?1509447264)
















.jpg?1505267996)
.jpg?1505268018)
.jpg?1505268128)
.jpg?1505268068)
.jpg?1505268035)








.jpg?1504692639)

.jpg?1504692164)





