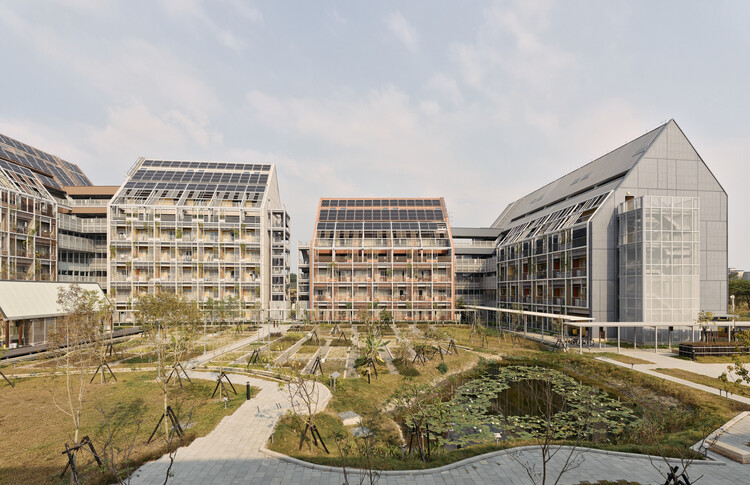-
ArchDaily
-
China
China
https://www.archdaily.com/975297/1000-trees-heatherwick-studioPaula Pintos
https://www.archdaily.com/975187/spma-store-atelier-tao-plus-cXiaohang Hou
https://www.archdaily.com/975194/wisdom-olion-nursery-atelier-archmixingCollin Chen
https://www.archdaily.com/975018/yuandang-bridge-bau-brearley-architects-plus-urbanistsCollin Chen
https://www.archdaily.com/974974/fuyang-star-yangbei-lake-wetland-ecological-hotel-shulin-architectural-designXiaohang Hou
https://www.archdaily.com/948575/west-or-east-reconstruction-of-an-ancient-house-pam-design-officeCollin Chen
https://www.archdaily.com/975025/percent-arabica-wide-and-narrow-alley-in-chengdu-blue-architecture-studioCollin Chen
https://www.archdaily.com/974977/reconstruction-design-of-wuhan-stray-animal-base-adoption-area-uao-designXiaohang Hou
 facade along the street. Image © Chao Zhang
facade along the street. Image © Chao Zhang-
- Area:
40 m²
-
Year:
2021
https://www.archdaily.com/974850/renovation-of-largo-ning-yang-road-shop-atelier-watersideCollin Chen
https://www.archdaily.com/955476/cozoo-tourist-centre-continuum-design-and-architecture罗靖琳 - Jinglin Luo
https://www.archdaily.com/974537/flowing-cloud-township-villa-more-design-officeCollin Chen
https://www.archdaily.com/974616/an-villa-trop-terrains-plus-open-spaceHana Abdel
https://www.archdaily.com/974458/rejuvenation-of-power-plant-arcity-officeCollin Chen
https://www.archdaily.com/974609/wa-art-architecture-museum-iilabCollin Chen
 © Peter Dixie
© Peter Dixie-
- Area:
1200 m²
-
Year:
2021
https://www.archdaily.com/974595/urban-revivo-store-jakob-plus-macfarlane-architectsAndreas Luco
https://www.archdaily.com/974739/fsw-coffee-phoebe-says-wow-architectsHana Abdel
https://www.archdaily.com/974658/taisugar-circular-village-bio-architecture-formosanaAndreas Luco
https://www.archdaily.com/974628/datong-art-museum-foster-plus-partnersPaula Pintos














