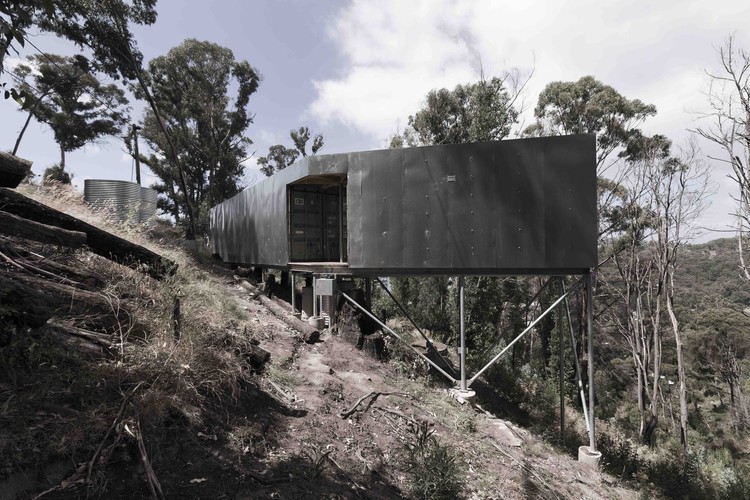-
ArchDaily
-
Australia
Australia
 © Prue Ruscoe
© Prue Ruscoe



 + 35
+ 35
-
- Area:
680 m²
-
Year:
2020
-
Manufacturers: Miele, Agape, Allied Maker, Autodesk Revit, Briggs Veneers, +7Brodware, Criteria, Earp Bros, Earth Structures Group, Liebherr, Modinex, Real Flame-7
https://www.archdaily.com/1028970/casa-figueira-buck-and-simplePilar Caballero
 © Marnie Hawson
© Marnie Hawson



 + 13
+ 13
-
- Area:
162 m²
-
Year:
2021
-
Manufacturers: Astra Walker, Autodesk Revit, CDK stone, Caroma, Dulux, +6Fibonacci , Paul Agnew Designs, Phelan Interiors (Joiner), Skyrange, TOVO Lighting, Tongue n Groove-6
https://www.archdaily.com/1029011/fitzroy-north-house-buck-and-simpleValeria Silva
https://www.archdaily.com/889778/house-28-studio-edwardsCristobal Rojas
Videos
 © Tim Pascoe Photography
© Tim Pascoe Photography



 + 28
+ 28
-
- Area:
255 m²
-
Year:
2024
-
Manufacturers: Fisher & Paykel, Acacia Joinery, Autodesk Revit, Brodware, Calibre Concepts, +6Cult, Escea Fireplace, Fibonacci , Marz Designs, Smeg, TOVO Lighting-6 -
https://www.archdaily.com/1028971/casaballin-buck-and-simplePilar Caballero
https://www.archdaily.com/1028593/river-bend-repair-vaughan-howard-architects-with-inplaceMiwa Negoro
https://www.archdaily.com/1028737/liverpool-civic-place-and-yellamundie-library-fjcstudioValeria Silva
https://www.archdaily.com/1028694/health-and-community-centre-of-excellence-architectusMiwa Negoro
https://www.archdaily.com/1028677/rosedale-house-scale-architectureValeria Silva
https://www.archdaily.com/1028705/health-and-medical-research-building-architectusMiwa Negoro
 © Simon Whitbread
© Simon Whitbread



 + 13
+ 13
-
- Area:
300 m²
-
Year:
2024
-
Manufacturers: EQUITONE, Duravit, Electrolux, Abey, Architectural Window Systems, +26Artemide, Astro Lighting, Austral Bricks, Baumatic, Blum, Bosch, Bremworth, Brickworks, Brodware, Caroma, Gro agencies, Gyprock, Hafele, Havwoods, James Hardie , Lifestyle Louvres, Phoenix Tapware, Reece, Skheme, Sublime Cabinetry, Surface Gallery, TOVO Lighting, Titan, Urbanstone, Whispair, kesseböhmer-26 -
https://www.archdaily.com/1028601/casa-c-adriano-pupilli-architectsPilar Caballero
https://www.archdaily.com/1028482/river-hearth-house-arckeMiwa Negoro
https://www.archdaily.com/1028536/syndal-south-primary-school-whdaMiwa Negoro
https://www.archdaily.com/1028473/hug-house-figr-architecture-and-designMiwa Negoro
https://www.archdaily.com/1028427/kent-house-alexandra-buchanan-architectureMiwa Negoro
https://www.archdaily.com/1028299/nightingale-village-leftfield-kennedy-nolan-architectsMiwa Negoro
https://www.archdaily.com/1028089/como-terraces-residence-carrMiwa Negoro
https://www.archdaily.com/1027940/airlie-beach-house-glyde-bautovichMiwa Negoro
https://www.archdaily.com/1027633/sora-rooftop-bar-and-restaurant-pact-architectsMiwa Negoro













































































































