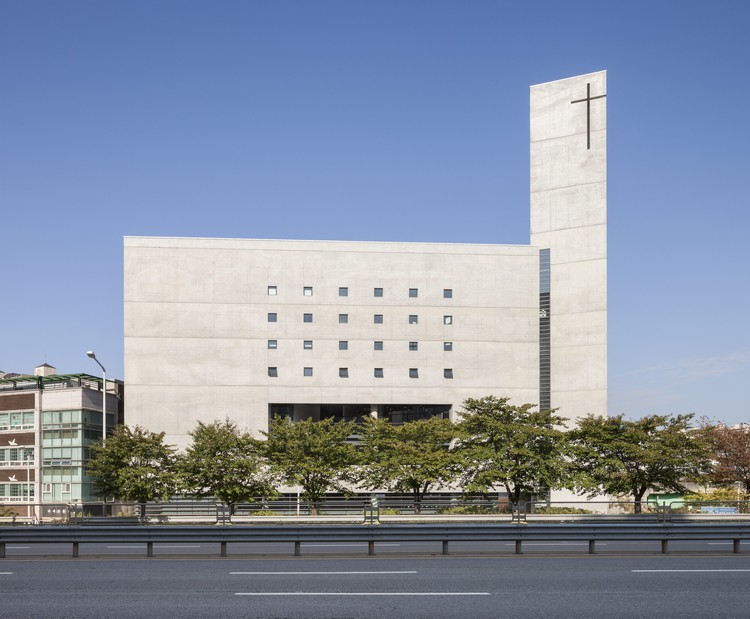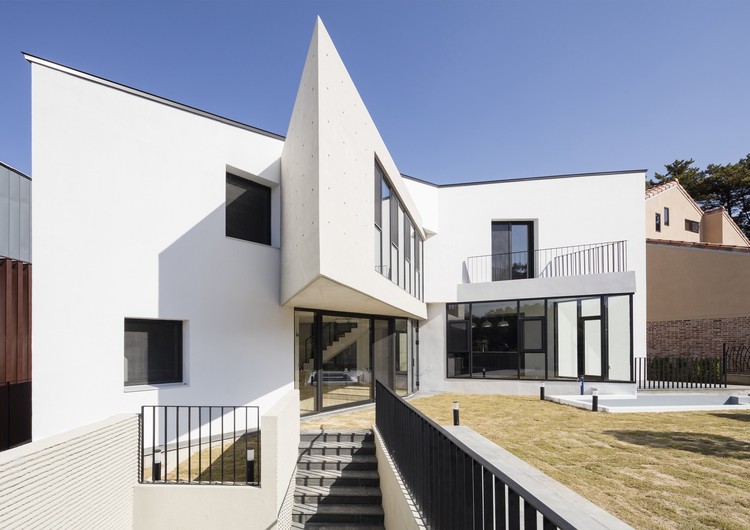
Yongin-si: The Latest Architecture and News
Tranquility House / Snow AIDe
https://www.archdaily.com/898414/tranquility-house-snow-aideRayen Sagredo
Gwanggyo House / JYA-RCHITECTS

-
Architects: JYA-RCHITECTS
- Area: 222 m²
- Year: 2016
https://www.archdaily.com/889340/gwanggyo-house-jya-rchitectsCristobal Rojas
Erum Church / Lee Eunseok + Atelier KOMA

-
Architects: Lee Eunseok + Atelier KOMA
- Area: 8164 m²
- Year: 2012
-
Professionals: Hangil Engineering, Eun Structural Engineering, Gangson Construction.
https://www.archdaily.com/882647/erum-church-lee-eunseok-plus-komaCristobal Rojas
Butterfly House / HH Architects

-
Architects: HH Architects
- Area: 268 m²
- Year: 2016
-
Manufacturers: Forbo Flooring Systems
-
Professionals: Seers Design Group
https://www.archdaily.com/878541/butterfly-house-hh-architectsCristobal Rojas
A House / Chang Kyu Lee [GEBDESIGN.]
https://www.archdaily.com/870164/a-house-chang-kyu-lee-gebdesigCristobal Rojas
Trio House / AXIS Architects

-
Architects: AXIS Architects
- Area: 202 m²
- Year: 2016
-
Manufacturers: Daesung Jung, Dongkyoung
-
Professionals: Taein Engineering Inc, Eun Structural Engineering, Dongkyoung
https://www.archdaily.com/867483/trio-house-axis-architectsValentina Villa
Sunggwang Church / Oh Jongsang

-
Architects: Oh Jongsang
- Area: 378 m²
- Year: 2016
-
Manufacturers: DAELIM BATH, HANGLAS
https://www.archdaily.com/867283/sunggwang-church-oh-jongsangValentina Villa
Iddeul Kindergarten / ISON Architects

-
Architects: ISON Architects
- Area: 2939 m²
- Year: 2015
https://www.archdaily.com/777355/iddeul-kindergarten-ison-architectsKaren Valenzuela
The Oasis / OBBA
-
Architects: OBBA
- Area: 57 m²
- Year: 2015
-
Professionals: Thekujo, Design Lab 11010
https://www.archdaily.com/775505/the-oasis-obbaNico Saieh
Archi-Fiore / IROJE KHM Architects

-
Architects: IROJE KHM Architects
- Area: 155 m²
https://www.archdaily.com/771077/archi-fiore-iroje-khm-architectsKaren Valenzuela
YeNe House / designband YOAP architects
https://www.archdaily.com/584054/yene-house-design-band-yoapNico Saieh
Sly House / URCODE Architecture
.jpg?1382578337&format=webp&width=640&height=580)
-
Architects: URCODE Architecture
- Area: 261 m²
- Year: 2013
https://www.archdaily.com/442220/sly-house-urcode-architectureDaniel Sánchez
Herma Parking Building / JOHO Architecture

- Year: 2010
https://www.archdaily.com/226089/herma-parking-building-joho-architectureVictoria King
Amore Pacific Research & Design Center / Alvaro Siza, Carlos Castanheira and Kim Jong Kyu

-
Architects: Alvaro Siza, Carlos Castanheira and Kim Jong Kyu
- Area: 26029 m²
- Year: 2010
-
Manufacturers: Kvadrat Soft Cells
https://www.archdaily.com/81838/amore-pacific-research-design-center-alvaro-siza-carlos-castanheira-and-kim-jong-kyuNico Saieh












.jpg?1516761446)
.jpg?1516761458)
.jpg?1516760760)
.jpg?1516760612)
.jpg?1516761474)










![A House / Chang Kyu Lee [GEBDESIGN.] - Houses](https://snoopy.archdaily.com/images/archdaily/media/images/5901/ecaf/e58e/cea8/b300/08db/slideshow/01._Chang_Kyu_Lee__Main_Image__2017.jpg?1493298337&format=webp&width=640&height=580)
![© Pace Studio - Suman Chun A House / Chang Kyu Lee [GEBDESIGN.] - Houses](https://images.adsttc.com/media/images/5901/ed01/e58e/ce9e/d700/038e/thumb_jpg/04._Chang_Kyu_Lee__Living_Room__2017.jpg?1493298399)
![© Pace Studio - Suman Chun A House / Chang Kyu Lee [GEBDESIGN.] - Houses](https://images.adsttc.com/media/images/5901/e9f9/e58e/cea8/b300/08c5/thumb_jpg/10._Chang_Kyu_Lee__South_Facing_Angled_Roof__2017.jpg?1493297625)
![© Pace Studio - Suman Chun A House / Chang Kyu Lee [GEBDESIGN.] - Houses](https://images.adsttc.com/media/images/5901/ed27/e58e/ce9e/d700/038f/thumb_jpg/03._Chang_Kyu_Lee__Stair_1__2017.jpg?1493298439)
![© Pace Studio - Suman Chun A House / Chang Kyu Lee [GEBDESIGN.] - Houses](https://images.adsttc.com/media/images/5901/ec9e/e58e/ce9e/d700/038d/thumb_jpg/02._Chang_Kyu_Lee__West_Elevation__2017.jpg?1493298315)
![A House / Chang Kyu Lee [GEBDESIGN.] - More Images](https://images.adsttc.com/media/images/5901/ecaf/e58e/cea8/b300/08db/newsletter/01._Chang_Kyu_Lee__Main_Image__2017.jpg?1493298337)































.jpg?1382578395)
.jpg?1382578636)
.jpg?1382578928)
.jpg?1382579002)
.jpg?1382578337)









