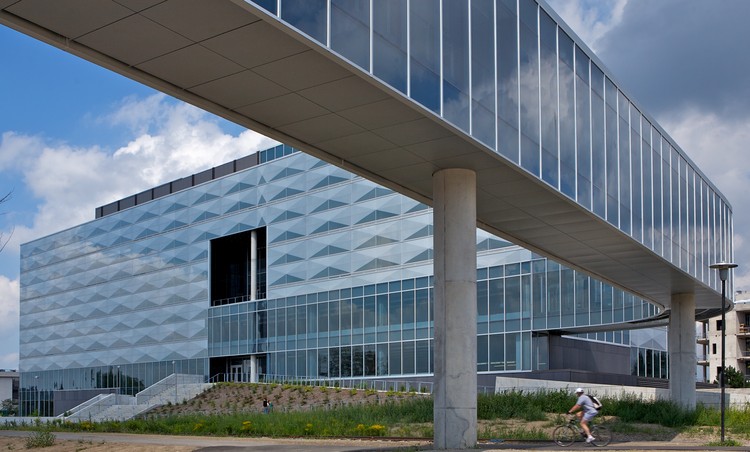
-
Architects: Martin Simmons Sweers Architects
- Area: 2105 m²
- Year: 2022
-
Professionals: Marant Construction, MTE, The Planning Partnership, Moser Landscape Group










_-_Shai_Gil.jpg?1428971420)
.jpg?1414007503)


ADAPTIVE ARCHITECTURE ACADIA 2013 will present world-leading research in contemporary architectural design. ACADIA 2013 is the 36th annual conference of the Association for Computer-Aided Design in Architecture, presented at the University of Waterloo, Ontario, Oct. 24-26 with workshops running Oct. 19-23 and 27. The event includes presentations by international researchers, a series of exhibitions, a suite of publications and specialized workshops on advanced design methods, fabrication and simulation.