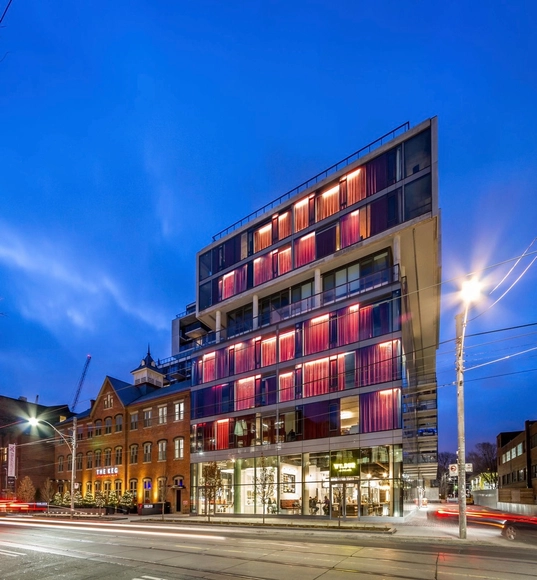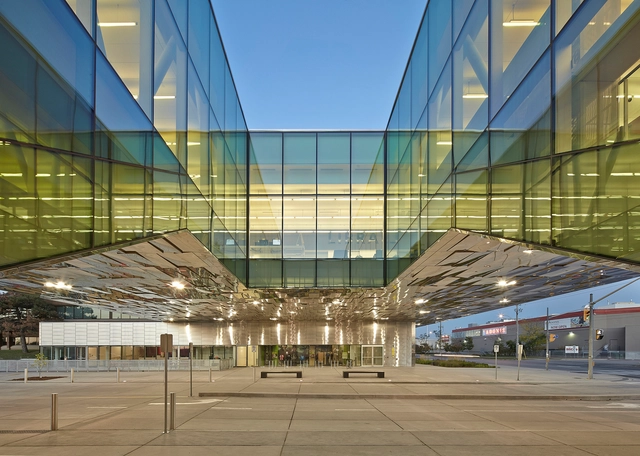
-
Architects: TACT Design INC
- Area: 3200 ft²
-
Manufacturers: Torp Windows










The Ontario College of Art and Design University (OCAD U) has commissioned Toronto firm Bortolotto to transform the university’s main office building into the Rosalie Sharp Pavilion. The office will be wrapped in a technologically-responsive layer, transforming it into a multi-use, student work and exhibition space and transforming the corner of Dundas and McCaul streets into an interactive gateway for the campus.




.jpg?1426713879&format=webp&width=640&height=580)

If the architectural volte face of the late 1960s heralded the genesis of postmodernism, deconstruction, and a golden age of theory, it came at an equally destructive cost. Escaping the totalizing regime of modernism demanded from architects more than the promise of new ideas; it required the falsification of modernist axioms and the wholesale annihilation of its spiritual eidos. In this critical moment of death and rebirth, some pieces of the modern project survived only by hiding under the cloak of the technological progress, while others—like modern city planning—persisted only because there was no way to turn back the clock.