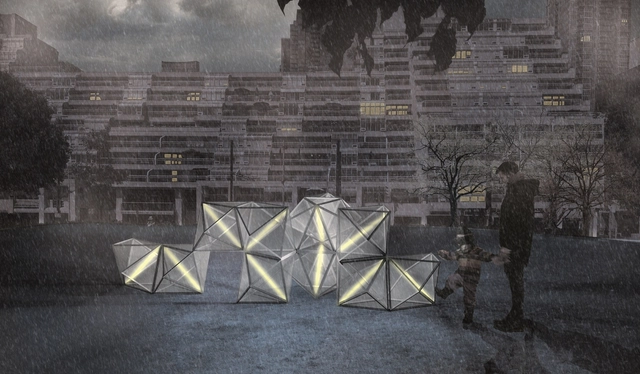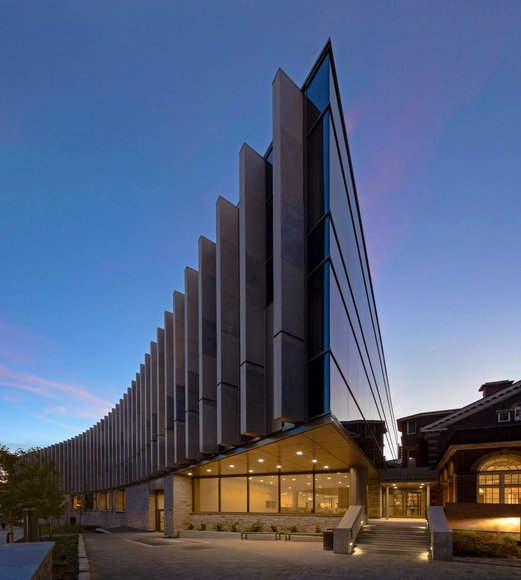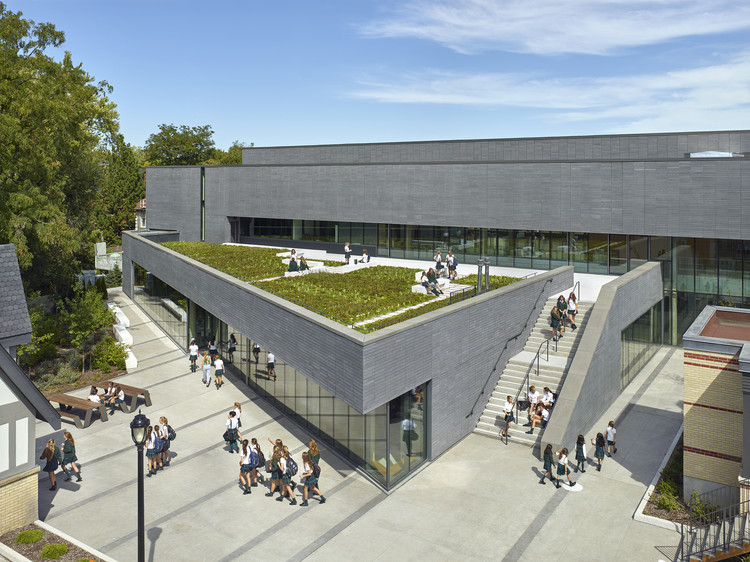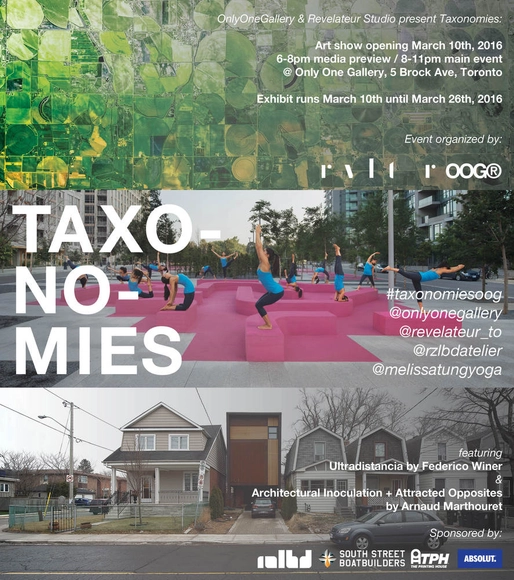
Between January 21st and February 26th, five wintertime art installations will enliven Toronto's waterfront on Queens Quay West. In a collaboration between Winter Stations and the Waterfront Business Improvement Area, the "Ice Breakers" exhibition was created "to inspire exploration of the urban Waterfront in the colder months."
"The Waterfront is one of Toronto’s busiest communities in the summertime but, like The Beach, it can be under-appreciated as temperatures drop," explains Roland Rom Colthoff, principle at RAW design and a Winter Stations co-founder. "Like Winter Stations, Ice Breakers is an interactive celebration of public art. We want to nudge Torontonians back outside and inspire them to keep engaging with the city."
The five installations will be on display at Harbourfront Centre, HTO Park, Rees Street Parkette, Peter Street Basin, and the Music Garden East. Read on to see all five proposals.
























































































.jpg?1454674729&format=webp&width=640&height=580)
.jpg?1454674637)
.jpg?1454674590)
.jpg?1454674652)
.jpg?1454674480)
.jpg?1454674729)