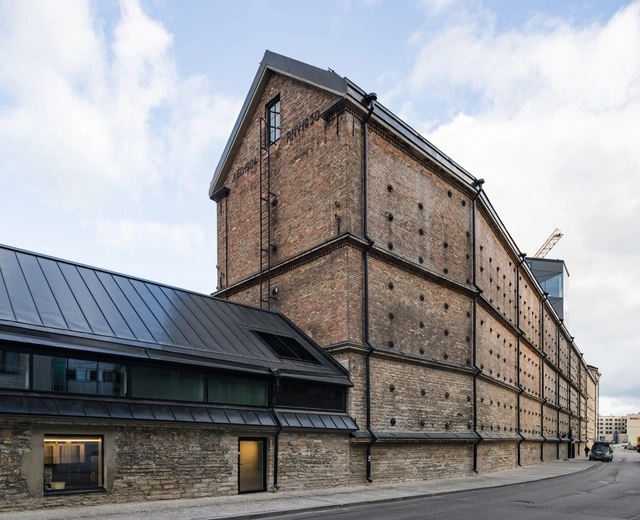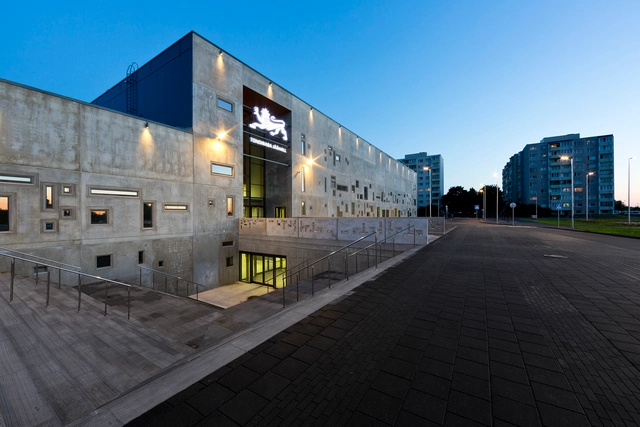
-
Architects: Kadarik Tüür Arhitektid
- Area: 293 m²
- Year: 2016
-
Professionals: Ace of Space, Printsiip OÜ







The main exhibition of this year’s Tallinn Architecture Biennale TAB 2015 is looking at hybrid forms of construction where cutting-edge technology and science meets the self-driven variability of material systems and where the degrees of freedom and control define an outcome of multiplicity within tolerance, trying to find a balance between the unruly and the predictable - body and building.

The Museum of Estonian Architecture opens its new season with an exhibition of the latest recipients of the Alvar Aalto Medal, Nieto Sobejano Arquitectos. Exhibition “The Window and the Mirror” opens at the museum today (Friday, February 13), providing visitors a first-hand experience of the works of the internationally acclaimed architects Fuensanta Nieto and Enrique Sobejano. In 2014 Nieto Sobejano Arquitectos won the architecture competition of the Arvo Pärt Centre to be built in Estonia by 2018.


Awarded Special Mention "for its original concept and daring in thinking beyond the set bounds," OFIS Arhitekti's proposal for the Arvo Pärt Center, "MEIE AED" (Our Garden), is a combination of a pine tree, tree house, traditional house, nest, observatory, and floating bridge. A cultural center that incorporates a multitude of programs including concert space, archives, creative space, and a chapel, the building was conceived to converse closely with its forested natural surroundings.




Pier was part of the "lift 11" urban installations festival (www.lift11.ee). The aim of the installation was to encourage temporary uses and bring out beauty of decaying place.