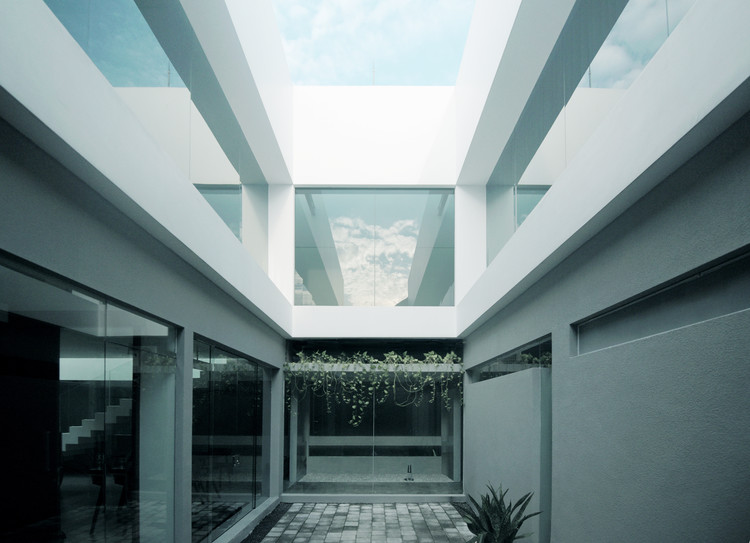-
ArchDaily
-
Surabaya
Surabaya: The Latest Architecture and News
https://www.archdaily.com/1008770/expat-roasters-whastudioAndreas Luco
https://www.archdaily.com/1000500/mawu-cafe-anti-architectureHadir Al Koshta
https://www.archdaily.com/990888/amn-student-housing-shau-indonesiaBianca Valentina Roșescu
https://www.archdaily.com/987321/mecasa-45-house-temaarchitectsPilar Caballero
https://www.archdaily.com/984567/locaahands-restaurant-isso-architectsBianca Valentina Roșescu
https://www.archdaily.com/979922/permeable-junction-boarding-house-andyrahman-architectBianca Valentina Roșescu
https://www.archdaily.com/955086/jl-house-aatarchitectsHana Abdel
https://www.archdaily.com/949757/r-micro-housing-simple-projects-architectureAndreas Luco
https://www.archdaily.com/947005/wm-plenary-hall-bgnr-architectsValeria Silva
https://www.archdaily.com/926851/jj-house-ivan-priatman-architectureDaniel Tapia
https://www.archdaily.com/920260/hhh-house-simple-projects-architectureMartita Vial della Maggiora
https://www.archdaily.com/887395/house-as-tree-of-life-andyrahman-architectCristobal Rojas
https://www.archdaily.com/883636/s-house-simple-projects-architectureDaniel Tapia
https://www.archdaily.com/784043/bioclimatic-and-biophilic-boarding-house-andyrahman-architectFlorencia Mena
https://www.archdaily.com/771010/ipcw-residence-ivan-priatman-architectureDaniel Sánchez
https://www.archdaily.com/100953/semi-finished-house-in-surabaya-nomaden-studioAndrew Rosenberg
https://www.archdaily.com/99765/vertical-barcode-house-gayuh-dudi-utomoAndrew Rosenberg
https://www.archdaily.com/91656/ira-residence-andy-rahmanAndrew Rosenberg











