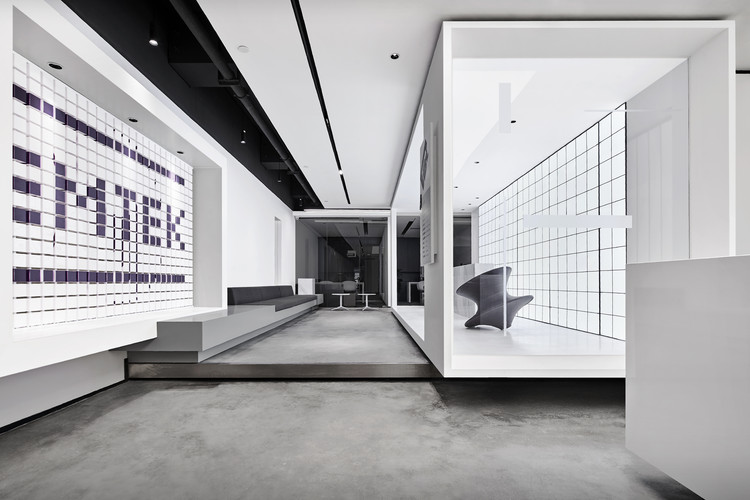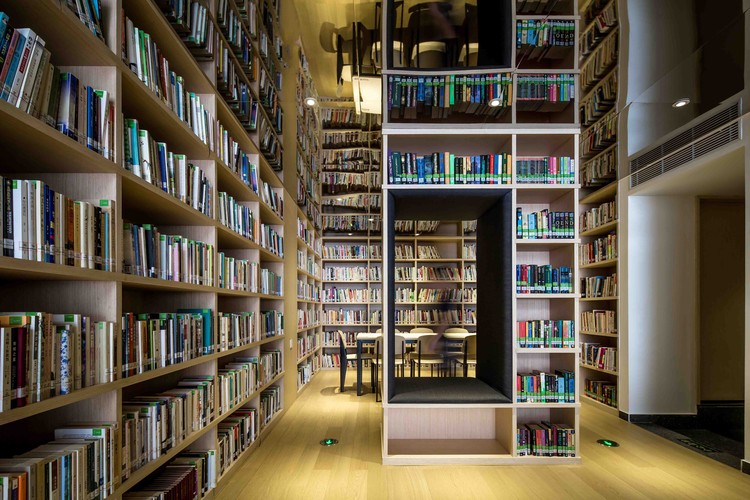.jpg?1572487908)
Shenzhen: The Latest Architecture and News
Shenzhen North Station Huide Tower / HPP

- Area: 173470 m²
- Year: 2019
-
Professionals: Tongji Architectural Design
https://www.archdaily.com/925678/shenzhen-north-station-huide-tower-hpp舒岳康
Baidu Headquarters / Dongxiying Studio, CCDI

-
Architects: Dongxiying Studio, CCDI
- Area: 22600 m²
- Year: 2019
-
Manufacturers: AkzoNobel, Injeev, JMA, Kone, Xinyi
-
Professionals: China State Construction 4th Engineering Division
https://www.archdaily.com/926919/baidu-headquarters-dongxiying-studio-ccdi舒岳康
Hongling Experimental Primary School / O-office Architects

-
Architects: O-office Architects
- Area: 33721 m²
- Year: 2019
https://www.archdaily.com/926560/hongling-experimental-primary-school-o-office-architectsCollin Chen
Yan Bookstore / ikg inc.

-
Architects: ikg inc.
- Area: 2475 m²
- Year: 2018
-
Manufacturers: ENDO Lighting Corporation, Nemetschek, Shaw Industries Group
-
Professionals: Sola Associates, uji design
https://www.archdaily.com/925947/yan-bookstore-ikg-incDaniel Tapia
Jiakeli Apartment Renovation / MOZHAO ARCHITECTS

-
Architects: MOZHAO ARCHITECTS
- Area: 10000 m²
- Year: 2018
-
Manufacturers: Nippon
https://www.archdaily.com/925516/jiakeli-apartment-renovation-mozhao-architects舒岳康
EMTEK Office / Zones Design

-
Interior Designers: Zones Design
- Area: 990 m²
- Year: 2019
-
Manufacturers: Dong Hao, Dong Hua, Lin Dena
https://www.archdaily.com/925356/emtek-office-zones-design舒岳康
MORPH Mixed-use Space / Various Associates
https://www.archdaily.com/924864/moprh-various-associates舒岳康
Tian'an Cloud Park (Phase I) / M.A.O.
https://www.archdaily.com/922541/tianan-cloud-park-phase-i-mao舒岳康
Longcheer Yacht Club / ZHUBO Design Group
https://www.archdaily.com/924329/longcheer-yacht-club-zhubo-design-groupCollin Chen
HUAYI SPACE Showroom / Co-Direction Design

-
Interior Designers: Co-Direction Design
- Area: 1178 m²
- Year: 2019
https://www.archdaily.com/923387/huayi-space-showroom-co-direction-design舒岳康
YUE Art Gallery / BLACKhome
https://www.archdaily.com/922584/yue-art-gallery-blackhomeCollin Chen
Qianhai NO.3 Primary School / YUANISM ARCHITECTS

-
Architects: YUANISM ARCHITECTS
- Area: 33200 m²
- Year: 2018
https://www.archdaily.com/922037/qianhai-n-primary-school-yuanism-architectsCollin Chen
Bamboo Tide Pavilion / Shenzhen Beryl Environmental Art Design

-
Architects: Shenzhen Beryl Environmental Art Design
- Area: 30 m²
- Year: 2019
-
Professionals: Shenzhen Beryl Environmental ArtDesign Engineering Co.Ltd
https://www.archdaily.com/921753/modern-bamboo-made-public-rt-tide-shenzhen-beryl-environmental-art-design舒岳康
Ambrosia Tea Shop / Biasol
https://www.archdaily.com/920473/ambrosia-tea-shop-biasolAndreas Luco
SHUM YIP UpperHills LOFT / URBANUS
https://www.archdaily.com/919939/shum-yip-upperhills-loft-urbanusCollin Chen


.jpg?1572489309)
.jpg?1572487444)
.jpg?1572486968)
.jpg?1572488830)































.jpg?1568728971)











































