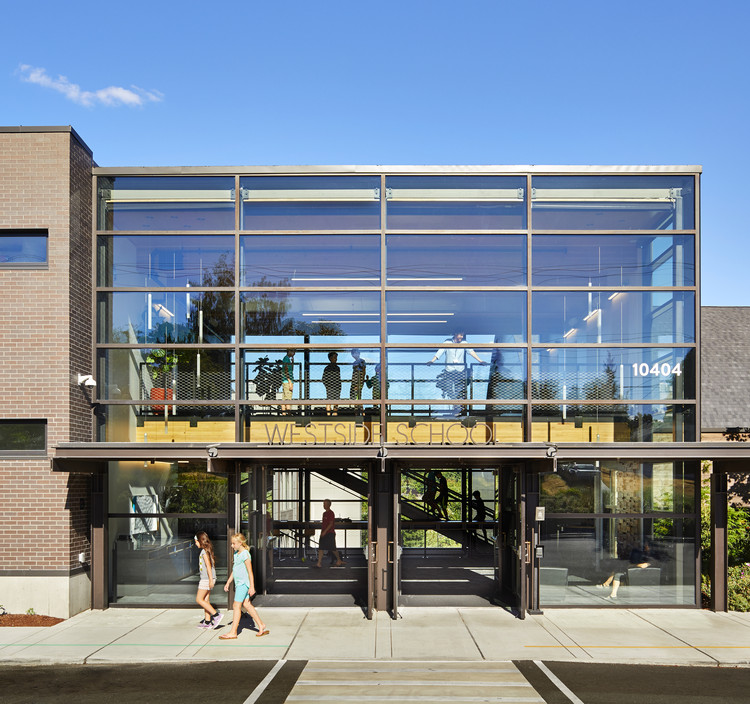-
ArchDaily
-
Seattle
Seattle: The Latest Architecture and News
https://www.archdaily.com/899879/westside-school-skl-architectsPilar Caballero
https://www.archdaily.com/899696/hillside-midcentury-shed-architecture-and-designPilar Caballero
https://www.archdaily.com/892112/grasshopper-studio-and-courtyard-wittman-estesRayen Sagredo
https://www.archdaily.com/891975/university-of-washington-west-campus-utility-plant-the-miller-hull-partnershipPilar Caballero
https://www.archdaily.com/889238/substantial-hq-gocstudioRayen Sagredo
https://www.archdaily.com/886188/uw-husky-stadium-link-transit-station-lmn-architectsCristobal Rojas
 © Magda Biernat
© Magda Biernat



 + 51
+ 51
-
- Area:
337000 ft²
-
Year:
2017
-
Manufacturers: Big Ass Fans, Morin Corp., Americlock, Arcadia Inc., Concrete Collaborative, +6Daltile, McNear Thin Brick, Phenomenon Honeycomb B, Portella, Stone Source, Villa Lagoon-6 -
https://www.archdaily.com/883440/400-fairview-skb-architects-plus-kendall-heaton-associatesCristobal Rojas
https://www.archdaily.com/883423/house-for-a-mother-and-daughter-hutchison-and-maul-architectureRayen Sagredo
 © Rafael Soldi
© Rafael Soldi



 + 23
+ 23
-
- Area:
2458 ft²
-
Manufacturers: AEP Span, Hansgrohe, Duravit, Fisher & Paykel, Grohe, +8Miele, Blue Star, BlueStar, Globus, Ikea, Lindal, PentalQuartz, Plyboo-8 -
https://www.archdaily.com/882883/capitol-hill-house-shed-architecture-and-designDaniel Tapia
 © Jeremy Bittermann
© Jeremy Bittermann



 + 28
+ 28
-
Architects:
mwworks:
mw|works architecture + design -
Year:
2017
-
Manufacturers: Geberit, Blu Bathworks, Duravit, Miele, 12th Avenue Iron, +8Barazza, BluBath, Julien, Lacava, Liebherr, Quantum Windows & Doors, Watermark Designs, western red cedar-8 -
https://www.archdaily.com/880788/laurelhurst-midcentury-mw-works-architecture-plus-designCristobal Rojas
https://www.archdaily.com/880230/helen-street-house-mw-works-architecture-plus-designRayen Sagredo
https://www.archdaily.com/876875/helen-street-mw-works-architecture-plus-designDaniel Tapia
https://www.archdaily.com/871383/tectonic-graham-baba-architectsAntonia Cayupe
https://www.archdaily.com/868111/the-junsei-house-suyama-peterson-deguchiValentina Villa
 © Eric Laignel
© Eric Laignel



 + 47
+ 47
-
- Area:
72000 ft²
-
Year:
2016
-
Manufacturers: Bendheim, Buzzispace, Interface, Vode, Aculux, +56Architectural Lighting Works, Armstrong Ceilings, Blu Dot, Boardhouse, Bover, Burke Flooring, Caesarstone, Claridge, Coalesse, Daltile, Delray Lighting, Design Within Reach, Dunn Edwards, Eastvold, Escenium HAUS, Eureka Lighting, Fabritrak Maharam, Formica, Formica
, GE Lighting, Gammalux, Hamilton Casework Solutions, Heirloom Quality Modern, Herman Miller, Herman Miller , Hightower, Hive Modern, Idea Paint, Johnsonite, Juno Lighting, Lumens, Luminii, MP Lighting, Maharam, Martin Bradttrud, Met West:, Metalux, Phloem Studio, Pinnacle Architectural Lighting, Plazit-Polygal, RSA Lighting, Rope, Skeie, Steelcase, Stone Source, Sure-Lites, TechLighting, Tegan Lighting, TerraMai, U-line, V2 Lighting Group, West Elm, Wilsonart, XAL, Ylighting, Ylighting-56
https://www.archdaily.com/806814/hbo-seattle-workspace-rapt-studioValentina Villa
https://www.archdaily.com/804823/the-studios-graham-baba-architectsValentina Villa
https://www.archdaily.com/805391/copine-olson-kundigSabrina Leiva
https://www.archdaily.com/805082/artist-residence-heliotrope-architectsCristobal Rojas


















