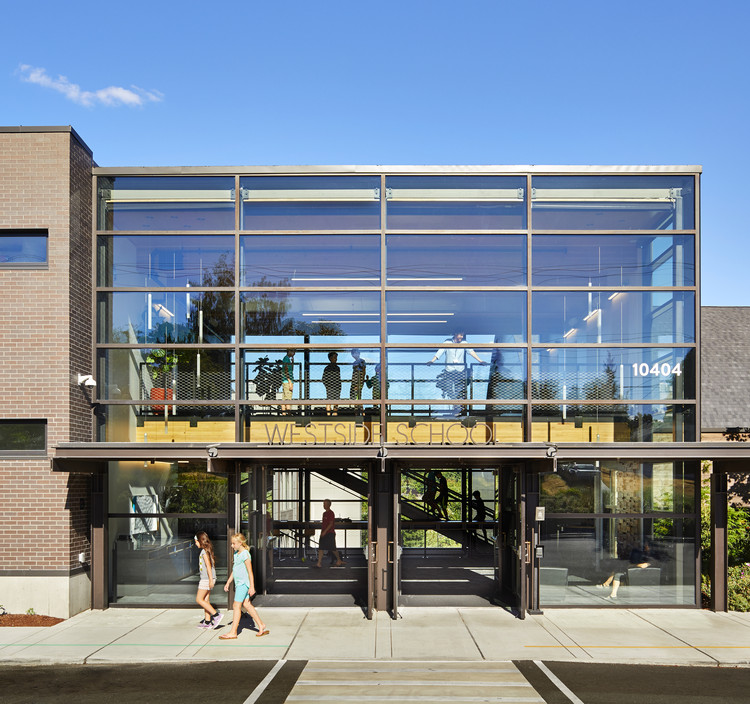
-
Architects: SKL Architects
- Year: 2017
-
Manufacturers: Interface, Atlas Stormaster, CrystaLite Inc, James Hardie, Jeld-Wen, Kawneer, Mutual Materials, Soprema

Text description provided by the architects. Westside School, a pre-K through eighth grade school serving 360 students, was about to lose its lease. At the same time and nearby, the Hillcrest Presbyterian Church, located in a residential neighborhood southwest of downtown Seattle, found itself in an awkward position. Its congregation had decreased in size over the years, but remained in a large well-loved, but inefficient 1970s-era facility. A plan was born: the church would co-locate with another church nearby and sell its facility to the school to fund ongoing operations. The soaring, vaulted wood roof structures of the church would be resurrected as a school and new home for Westside.




































