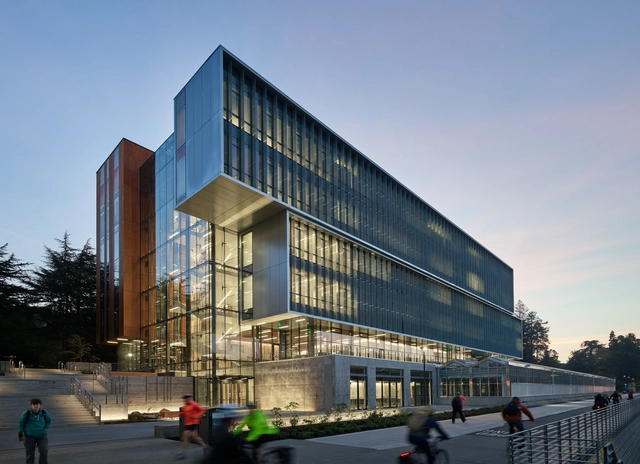-
ArchDaily
-
Seattle
Seattle: The Latest Architecture and News
https://www.archdaily.com/922645/airbnb-seattle-engineering-hub-bora-architectsDaniel Tapia
https://www.archdaily.com/921204/seattle-office-of-arts-and-culture-olson-kundigAndreas Luco
https://www.archdaily.com/920489/elm-coffee-roasters-olson-kundigDaniel Tapia
https://www.archdaily.com/920029/amazon-spheres-nbbjDaniel Tapia
https://www.archdaily.com/917104/stack-house-lane-williams-architectsAndreas Luco
https://www.archdaily.com/916983/octave-9-raisbeck-music-center-lmn-architectsAndreas Luco
https://www.archdaily.com/916102/seattle-academy-of-arts-and-sciences-middle-school-lmn-architectsPilar Caballero
https://www.archdaily.com/914647/bill-and-melinda-gates-center-for-computer-science-and-engineering-lmn-architectsPilar Caballero
https://www.archdaily.com/914376/madison-park-ranch-house-shed-architecture-and-designPilar Caballero
https://www.archdaily.com/913207/willmotts-ghost-heliotrope-architectsDaniel Tapia
https://www.archdaily.com/912260/life-sciences-building-for-the-university-of-washington-perkins-plus-will舒岳康
https://www.archdaily.com/912774/big-mouth-house-best-practice-architectureDaniel Tapia
 © Lara Swimmer
© Lara Swimmer



 + 23
+ 23
-
-
Year:
2017
-
Manufacturers: AEP Span, Owens Corning, Swisspearl, Bega, Eureka, +44American Standard, B-K Lighting, Basix, Bock, Ceco Door, Cetco, CornellCookson, Crawford, Daltile, Delta Faucet, Eaton's Lighting Division, Elkay, Evonik Industries, Fiberfab, Guardian Glass, HI-Lite Manufacturing, Johnson Controls, Kawneer, Knauf, Kohler, Lithonia Lighting, Lumascape, Lynden Door, Mathiesen, Milliken, Norton, Olympian Precast, Otis, Patcraft, Pecora, Prudential Lighting, Rodda Paint, Sargent, Soprema, Stanley Access, The Lighting Quotient, Thermafiber, Tnemec, Tyvek, VPI Quality Windows, WAC Lighting, WE-EF, Wagner, Wayne Dalton-44 -
https://www.archdaily.com/910614/pike-place-marketfront-the-miller-hull-partnershipRayen Sagredo
https://www.archdaily.com/907648/fremont-dadu-robert-hutchison-architectureDaniel Tapia
https://www.archdaily.com/906454/granny-pad-best-practice-architecturePilar Caballero
https://www.archdaily.com/905913/ghost-cabin-shed-architecture-and-designRayen Sagredo
https://www.archdaily.com/905735/blind-trust-genslerDaniel Tapia
https://www.archdaily.com/905853/the-mark-zgf-architectsPilar Caballero

















