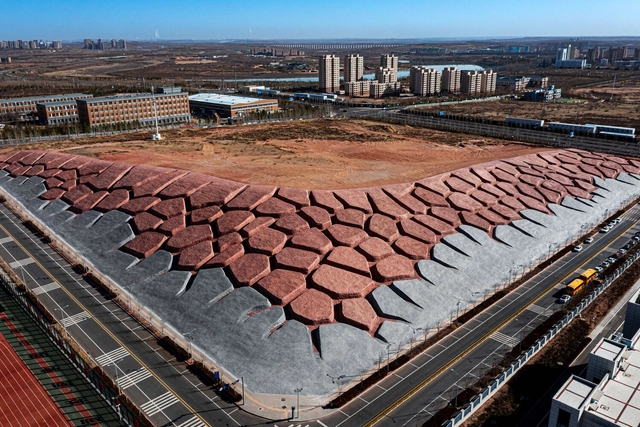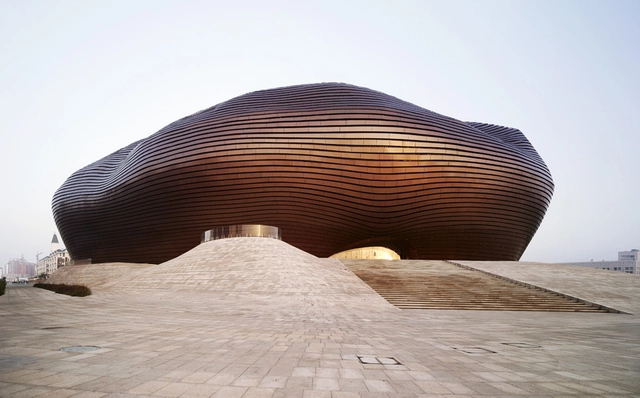
-
Architects: AOMOMO Studio, Shanghai Jiao Tong University
- Area: 3349 m²
- Year: 2025
-
Professionals: Inner Mongolia Hongshengda Construction Group Co., Ltd.





One of ARCHITECT Magazine's six winners of a 2015 Progressive Architects Award (P/A), NADAAA and Himma Studio's Ordos 20 + 10 reflects a reconfiguration of the office typology for compact spaces.
The project is part of a high density office park masterplan in Ordos City, located in Inner Mongolia, in which developments are subject to stringent zoning regulations. Offices included in the area must be comprised of multiple cubic volumes, and lack what NADAAA and Himma Studio describe as "an immediate urban context." Learn more about the project and the architects' response to these considerations after the break.
