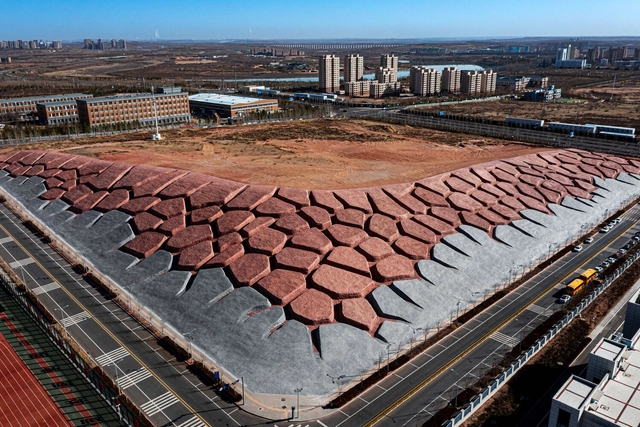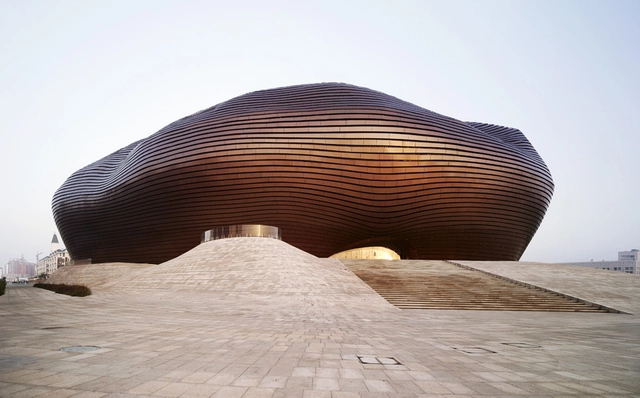
-
Architects: AOMOMO Studio, Shanghai Jiao Tong University
- Area: 3349 m²
- Year: 2025
-
Professionals: Inner Mongolia Hongshengda Construction Group Co., Ltd.





For the past quarter century, China’s rapidly expanding economy provided architects with an almost endless supply of building opportunities. Easy lending allowed for an exponential rise in infrastructure projects – China used more concrete in three years than the United States used in the entire twentieth century. But in a country where the number of cities with over a million inhabitants jumped from 16 in 1970 to 106 in 2015, the speed of development enabled high profile, but flawed, experiments alongside the many necessary building projects. There is perhaps no better example of this phenomenon than the city of Ordos. The Inner Mongolian metropolis – home to 100,000 – which sprang from the northern desert in the mid-2000s was designed for over a million inhabitants. The reality of the city came to public attention in 2009 when Al Jazeera wrote about an early uncertainty in the Chinese real estate market.
After living in China for a number of years, photographer Raphael Olivier finally gave in to the nagging urge to see Ordos for himself. Visiting last year, he found a well-maintained city that is still largely uninhabited. I interviewed Olivier about the project, his views on Ordos, Chinese prosperity, and what it means to photograph architecture.

"In China there’s history but there’s no existing context. All the contexts are made for the future. Most of the designs, most of the buildings are only designed for a planning scenario lasting five or ten years. And in that case, first of all, you need to accommodate functions for the future, for the planned purpose. I’d say even though the current project is in a very rural area, it could soon, let’s say in just one or two years, become a populated area. So that’s a different challenge here when you are designing in China."
- Xu Tian Tian, Beijing 2013
Spontaneous Artist Community
Xu Tian Tian: What condition is Songzhuang in, in general? I haven’t been there for quite a while.
Pier Alessio Rizzardi: Songzhuang is developing very rapidly, everything was under construction, and especially in the areas around your three projects the residential buildings were growing fast… I must say that all the projects you designed [Songzhuang Artists’ Residence, Museum and Cultural Centre] were extremely damaged.
Xu Tian Tian: That’s quite disappointing...

One of ARCHITECT Magazine's six winners of a 2015 Progressive Architects Award (P/A), NADAAA and Himma Studio's Ordos 20 + 10 reflects a reconfiguration of the office typology for compact spaces.
The project is part of a high density office park masterplan in Ordos City, located in Inner Mongolia, in which developments are subject to stringent zoning regulations. Offices included in the area must be comprised of multiple cubic volumes, and lack what NADAAA and Himma Studio describe as "an immediate urban context." Learn more about the project and the architects' response to these considerations after the break.


Chinese calligraphy is mainly based in three characteristics: status of mind, line and color. These tree concepts triggered ///byn original ideas for the Ordos Museum. A primary impression of non-organization is quickly overcome by a self-organized logic. Here, the museum volumes have found their own space in the park. The logics of placement come from many different aspects: orientation, functionality, targeted visuals, public space, creating a unique orchestrated sequence of spaces. More images and project description after the break.
When we first saw MAD’s Erdos Museum for Inner Mongolia, the renderings teased us with a futuristic blob-like form that was planned for Ordos’ designed, but yet not constructed, urban masterplan. Now, a few years later, the firm is celebrating the museum’s completion and the finished effect of both the form and its materiality can be fully appreciated. MAD shared a video on the finished project with us and we hope you enjoy it!
More info about the project after the break.

Designed for the Ordos 20+10 project, this office complex by Preston Scott Cohen serves to create a whole new office building typology in its stance on site, promenade, and public space.

Our friends at EXH Design shared their design of a hotel in Ordos, which is scheduled to be completed within a few months, with us. Taking inspiration from the yurt, the circular tent-like dwelling of Mongolian peoples, the team transformed the traditional scheme to meet the demands of modern life. The design “makes an accommodation experience in Ordos different from anywhere else and arouses a local cultural interest,” explained the architects.
More about the hotel and more images after the break.