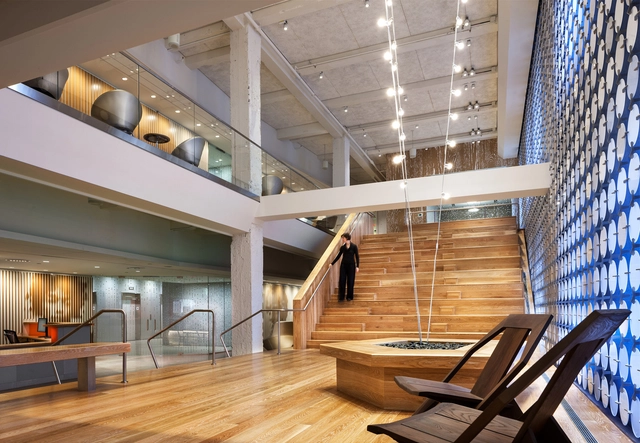
On Wednesday, November 5, Diana Balmori will visit the Strand to chat about Drawing and Reinventing Landscape with the MoMA's architecture curator, Barry Bergdoll. Diana's book examines digital, analog and hybrid methods of representing landscape and places the contemporary landscape architecture within its fascinating historical context. This exclusive Strand chat will investigate crucial aspects of the design process. Join as these two experts discuss this important design topic at a moment of increasing global environmental change. More information here.












.jpg?1413546606)




















.jpg?1410750022&format=webp&width=640&height=580)
.jpg?1410750046)
.jpg?1410749978)
.jpg?1410749816)
.jpg?1410750001)
.jpg?1410750022)



















