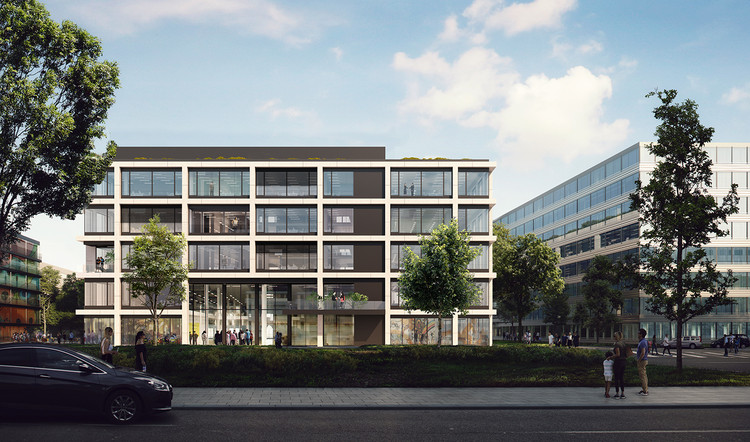
München: The Latest Architecture and News
Münchner Volkstheater / LRO GmbH & Co. KG Freie Architekten BDA

-
Architects: LRO GmbH & Co. KG Freie Architekten BDA
- Area: 30134 m²
- Year: 2021
-
Manufacturers: Sto, Schüco
-
Professionals: Georg Reisch GmbH & Co. KG, Kaufer+Passer, IB Werner Schwarz
House of Communication / HENN
Confessionals for St. Michael / kunze seeholzer architekten

-
Architects: kunze seeholzer architekten
- Area: 18 m²
- Year: 2020
Oertelplatz Square / Pool Leber Architekten

-
Architects: Pool Leber Architekten
- Area: 1060 m²
- Year: 2020
-
Professionals: Zaharias Landschaftsarchitekten, Day & Light, Concretec
M8 Work & Create / Oliv Architekten

-
Architects: Oliv Architekten
- Area: 1700 m²
- Year: 2021
-
Manufacturers: Alsecco, Atlas Schindler, Hagemeister, Muuto, Novoferm, +2
-
Professionals: IKR Kuschl GmbH, Lumen 3, Pangratz + Keil, Sacher GmbH
European School Munich / léonwohlhage Gesellschaft von Architekten mbH
PhilippObkircher_3.jpg?1596848766)
-
Architects: léonwohlhage Gesellschaft von Architekten mbH
- Area: 28500 m²
- Year: 2019
-
Manufacturers: Anton Schick GmbH + Co. KG, Lindner Objektdesign GmbH, SBS Metallbau GmbH, VS Vereinigte Spezialmöbelfabriken GmbH & Co. KG
-
Professionals: Sailer Stepan & Partner GmbH, Atelier Loidl Landschaftsarchitekten
Peak Office Building / Oliv Architekten

-
Architects: Oliv Architekten
- Area: 21000 m²
- Year: 2017
-
Professionals: Pangratz + Keil
Wohnen ohne Auto / Pool Leber Architekten

-
Architects: Pool Leber Architekten
- Area: 1862 m²
- Year: 2017
-
Manufacturers: AGROB BUCHTAL, Hoppe, Best Of Steel, batimet
-
Professionals: Zaharias Landschaftsarchitekten
Nove / ACPV ARCHITECTS Antonio Citterio Patricia Viel

-
Architects: ACPV ARCHITECTS Antonio Citterio Patricia Viel
- Area: 27500 m²
- Year: 2018
-
Manufacturers: Flexform, Hansgrohe, Hofmann Naturstein, B&B Italia, Cotto d'Este, +4
I Will Be With You, Whatever / Studio Morison

-
Architects: Studio Morison
- Area: 200 m²
- Year: 2018
-
Manufacturers: Mehler, Osram
-
Professionals: Xaver Lutzenberger GmbH & Co, Artura
KAAN Architecten Designs New Facades For Munich's iCampus

Netherlands based KAAN Architecten won R&S Realty II’s competition to design three office building facades for Munich’s new iCampus. Located in the Werksviertel district, the project adds a contemporary layer to this creative, industrial neighborhood.
RKW Architektur + strove to represent today’s creative industry through transparent loft spaces in the design of office buildings named Alpha, Beta, and Gamma. KAAN’s facades for the buildings maintain the architectural identity while being their own distinctive elements.
Paulaner Headquarter / Hierl Architekten

-
Architects: Hierl Architekten
- Area: 8000 m²
- Year: 2017
-
Manufacturers: Cemex, Fuch Beton, GLASS GMBH BAUUNTERNEHMUNG, Laumer Bautechnik GmbH, Lindner, +1
Exhibition: Does Permanence Matter? Ephemeral Urbanism

How long-term should urban planning be? Munich’s Oktoberfest, the Kumbh Mela pilgrimage in India (or the largest gathering of humans on the planet), the Burning Man Festival in Nevada, and other major events demonstrate that flexible architectural configurations are temporarily deployed around the globe to provide medium-term shelter, often to enormous crowds. Such structures fulfill a range of functional tasks and are used in religious and cultural festivals or can take the form of military camps, refugee camps, or even temporary mining towns. This show traces a global phenomenon that has become increasingly topical given today’s current state of mass migration triggered by climate change, political strife, and natural disasters.
The State Museum of Egyptian Art and The University of Film and Television/ Peter Böhm Architekten

-
Architects: Peter Böhm Architekten
- Area: 20000 m²
- Year: 2011
-
Manufacturers: Leonhard Weiss





























PhilippObkircher_2.jpg?1596848749)
PhilippObkircher_0.jpg?1596848491)
PhilippObkircher_6.jpg?1596863081)
PhilippObkircher_12.jpg?1596863277)
























