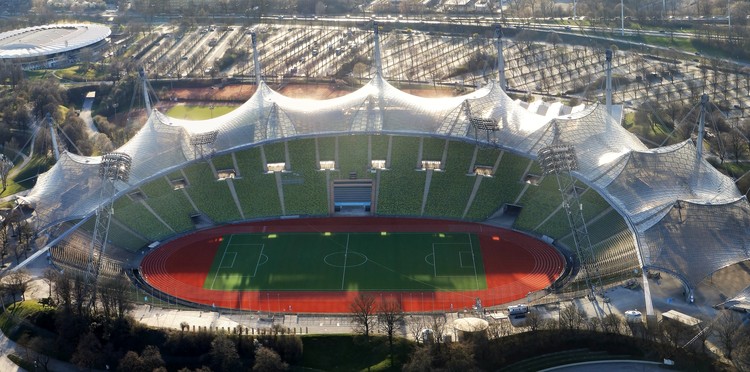
München: The Latest Architecture and News
Out Of Office Munich / VON M
Exhibition: NORIHIKO DAN Symbiotic Thoughts of Architecture

A concrete tree trunk growing in the middle of a commercial street in Tokyo, an airport terminal that looks almost like a bird’s wing, a skyscraper facade that seems to move like ocean waves, a visitors’ center perfectly integrated into the landscape of Taiwan’s largest lake – nature is everpresent in Japanese architect Norihiko Dan’s buildings. His architecture never stands alone, for Dan always seeks symbiosis; this appears in his combination of geometric-archetypical with organic forms, in his urban planning projects, which bring submerged historic and cultural identities back to light, as well as in the ecological orientation of his buildings. With dramatic contrasts in architectural language and choice of materials Norihiko Dan insistently calls for a relationship between human beings and their surroundings.
Exhibition & Symposium: Rebuild By Design Munich

Spanning practice and theory in an innovative and integrative manner, “REBUILD BY DESIGN MUNICH” is oriented towards a broad audience including the interested public, practitioners, scholars and students alike from disciplines in planning and design for the built environment.
"Narratives of History, Climate, Culture and Place" Abound in David Adjaye Retrospective

Starting January 29th, Munich's Haus der Kunst will host "Form, Heft, Material," a major retrospective of the work of British architect David Adjaye. Co-curated by Okwui Enwezor and Zoe Ryan, the exhibition's broad catalogue reflects Adjaye's diverse career and portfolio, including architectural projects alongside material experiments, research, and furniture design. Through sketches, models, prints, drawings, 1:1 building fragments, film, and text, "Form, Heft, Material" foregrounds Adjaye's work against the rich geographical and social context that frames his design approach.
Schaustelle / J. Mayer H. Architects

-
Architects: J. Mayer H. Architects
- Year: 2013
Lenbachhaus Museum / Foster + Partners

-
Architects: Foster + Partners
- Area: 12328 m²
- Year: 2013
-
Manufacturers: TECU®, Godelmann
-
Professionals: Sailer Stepan & Partner GmbH, Olafur Eliasson, Thomas Demand, Burger Landschaftsarchitekten, CBP Cronauer, +5
AD Classics: Olympiastadion (Munich Olympic Stadium) / Behnisch and Partners & Frei Otto

-
Architects: Behnisch and Partners, Frei Otto
- Year: 1972
With peaks and valleys echoing the nearby Alps, the vast canopy of the Munich Olympic Stadium has been a local landmark since the opening of the 1972 Olympics for which it was designed. Intended to present a new face for post-war Germany, the stadium—strikingly Modernist in character—was meant to stand in harmony with its surroundings. Despite these modest intentions, however, controversy surrounded the project from its outset, which centered on skyrocketing costs, the erosion of local heritage, and the grim specter of the country’s own recent past.





















