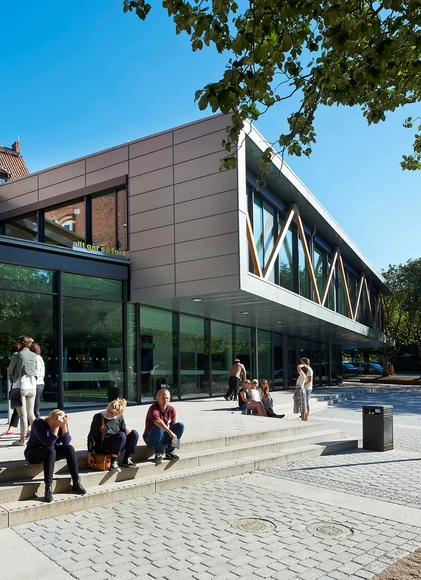
-
Architects: Johan Sunberg
- Year: 2020





Henning Larsen Architects has won a competition to design the new Forum Medicum, an addition to the Medical faculty at Lund University in Sweden. The 25,000 square meter space will be the “new gathering space for employees, students, researchers, and visitors,” bundling several educational fields under the larger umbrella of medical research.
The project will include a Forum that seamlessly connects the inside and outside with accessible public space, a café, restaurant, space for exhibitions, and informal learning spaces.




ESS Description
The European Spallation Source (ESS) will become the world’s largest and most advanced research facility for neutron-based research. ESS is located in the university city of Lund in southern Sweden.