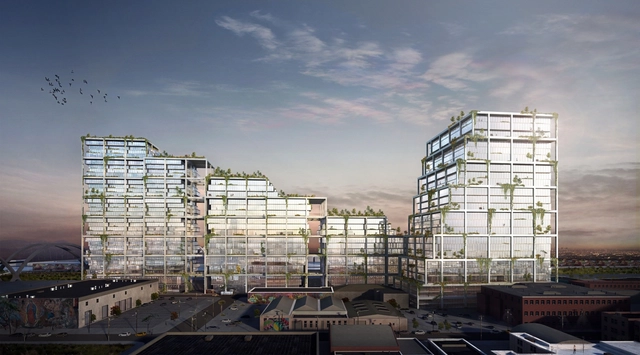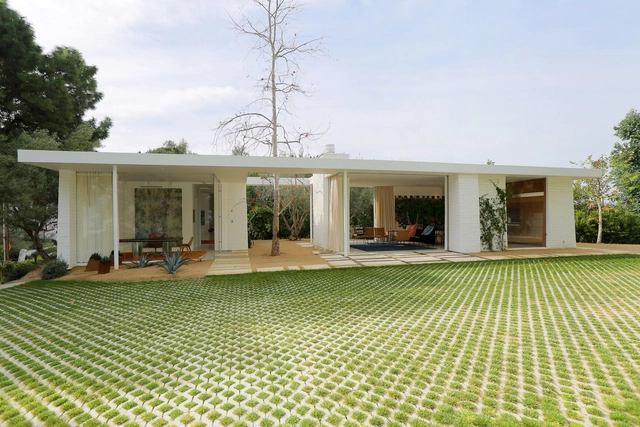.jpg?1479936397&format=webp&width=640&height=580)
-
Architects: Anonymous Architects
- Area: 1950 ft²
- Year: 2015

.jpg?1479936397&format=webp&width=640&height=580)


BIG has revealed plans for a 2.6 million square foot (242,000 square meter) mixed-use complex in LA’s burgeoning Arts District. Called 670 Mesquit, the project will take the form of a series of stepped boxes containing 800,000 square feet of office space, 250 residential units and two hotels. The development will mark BIG’s first project in Los Angeles.








With its iconic copper-clad tower looming over Wilshire Boulevard, the Bullock’s Wilshire has been a celebrated element of the Los Angeles cityscape since its opening in 1929. Known for its lavish Art Deco aesthetic, the department store made its mark as a prime shopping destination in a city filled with celebrities. But the Bullock’s Wilshire was more than a glamorous retail space; with a design centered around the automobile, it was to set a new standard for how businesses adapted to a rapidly changing urban environment.

Gensler has revealed their design for the new AltaSea Campus at the Port of Los Angeles. The 35-acre project is dedicated to the scientific study of the ocean and will integrate historic buildings with new research centers and public areas. AltaSea’s existing partnerships make them a key connector within the community, and the new project will “expand scientific-based understanding of the ocean, incubate and sustain ocean-related business and pioneer new ocean-related education programs.” Read more after the break.


SCI-Arc’s “Close-up” exhibition is currently on display at the SCI-Arc gallery, featuring architectural details designed with the use of digital technology by top architects in the field. The exhibit, curated by Hernan Diaz Alonso and David Ruy, seeks to explore the impact of new computational tools not only on large-scale building analysis, but also on the “traditions of tectonic expression” associated with architectural detail.
“Out of the many critical shifts that the discipline has gone through in the last 25 years with the explosion of new technologies and digital means of production, the notion of the construction detail has been largely overlooked,” Diaz Alonso said. “This show attempts to shed light on the subject of tectonic details by employing a fluid and dynamic movement of zooming in and zooming out in the totality of the design.”
The 16 exhibitors include architecture firms like Morphosis, Gehry Partners and UN Studio – see preview images of them all after the break.