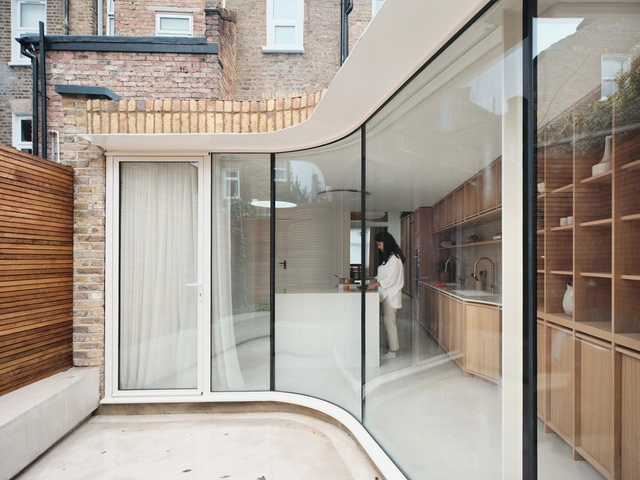-
ArchDaily
-
London
London: The Latest Architecture and News
https://www.archdaily.com/1019157/london-school-of-architecture-idkPilar Caballero
https://www.archdaily.com/1018413/one-ashley-road-alison-brooks-architectsHadir Al Koshta
https://www.archdaily.com/1018028/the-crescent-house-droo-architectsHadir Al Koshta
https://www.archdaily.com/1017710/battersea-roof-gardens-and-50-electric-boulevard-foster-plus-partnersHadir Al Koshta
https://www.archdaily.com/1017377/six-columns-house-31-44-architectsPaula Pintos
https://www.archdaily.com/1016657/oasis-house-unknown-worksAndreas Luco
https://www.archdaily.com/1015436/market-mews-house-ampuero-yutronicClara Ott
https://www.archdaily.com/1015664/dalston-lane-droo-architectsPaula Pintos
https://www.archdaily.com/1015911/layers-restaurant-and-bakery-common-ground-workshopPaula Pintos
https://www.archdaily.com/1013919/stour-house-facit-homesAndreas Luco
https://www.archdaily.com/1013528/defrosted-home-julius-taminiau-architectsAndreas Luco
https://www.archdaily.com/1013466/the-nest-nursery-delvePaula Pintos
https://www.archdaily.com/1012067/terzetto-house-conform-architectsAndreas Luco
https://www.archdaily.com/989108/black-kite-offices-bureau-de-change-architectsBianca Valentina Roșescu
https://www.archdaily.com/990975/lea-bridge-library-pavilion-studio-weavePaula Pintos
https://www.archdaily.com/991234/house-for-cellist-unagru-architecture-urbanismAndreas Luco
https://www.archdaily.com/984998/construction-skills-school-ebbaValeria Silva
 © Henry Woide
© Henry Woide



 + 28
+ 28
-
Architects:
DROO
- Area:
150 m²
-
Year:
2022
-
Manufacturers: Abercrombie & Court, Bespoke Fires, Buckland Timber, Design DROO, Exterior Solutions, +13Fabrication Szubert Carpentry, G. Miccoli & Sons, Grill Works, Il Granito, Kube Kitchens, Little Hampton Welding, Max Light, New Terracotta, Ottershaw Nurseris, Szubert Carpentry, Tetra Building, Tony Miccoli , We Love Plants-13 -
https://www.archdaily.com/1010958/the-arc-drooPilar Caballero











