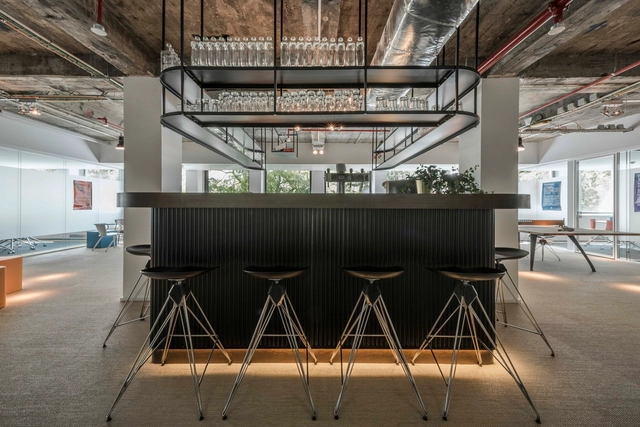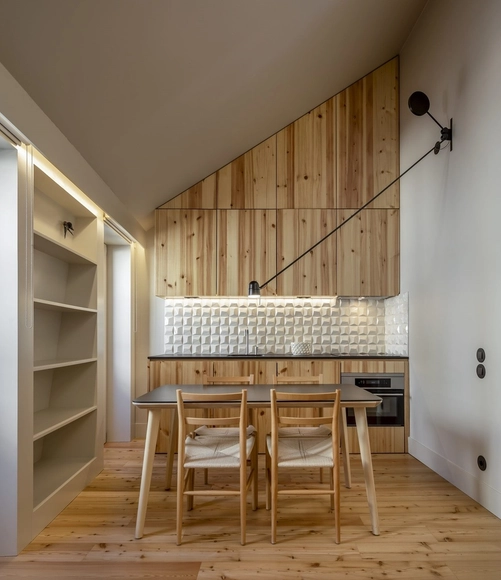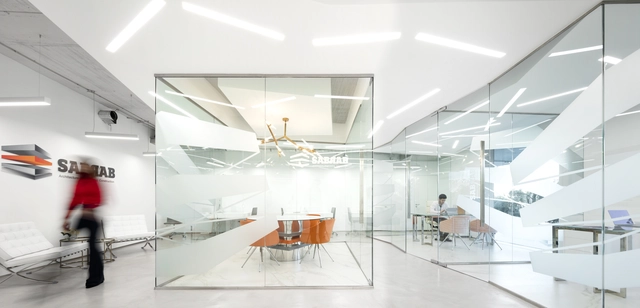ArchDaily
lisbon
lisbon: The Latest Architecture and News
April 04, 2021
© Francisco Nogueira + 42
Area
Area of this architecture project
Area:
760 m²
Year
Completion year of this architecture project
Year:
2020
Manufacturers
Brands with products used in this architecture project
Manufacturers: AutoDesk Cosentino Technal Margres Saint-Gobain , +8 Batista-gomes , Blum , Navarra , Portrisa , SCHUSS , Vicaima , Viúva Lamego , Wicona -8 https://www.archdaily.com/956535/campo-martires-da-patria-building-103-pedro-carrilho-arquitectos Valeria Silva
April 01, 2021
AT HOME / Image: House and Atelier Porto, 2017-2018 / © FALA / Photo: Ricardo Loureiro
Garagem Sul at Centro Cultural de Belém—the Lisbon gallery dedicated to architecture—will open the exhibition At Home: Projects for Contemporary Housing, on 10 February. Originally presented at the MAXXI, the National Museum of XXI Century Arts collection in Rome, the show is an invitation to reflect on the houses we live in. How do today’s architects design our homes and how have notions of housing changed over the last generation? This exhibition analyses the investigations and answers to these questions through the work of several architects.
https://www.archdaily.com/954809/at-home-projects-for-contemporary-housing-at-garagem-sul Rene Submissions
February 28, 2021
https://www.archdaily.com/957534/cr-apartment-esqvta Valeria Silva
February 19, 2021
https://www.archdaily.com/957193/maria-apartment-daniel-zamarbide Paula Pintos
February 02, 2021
https://www.archdaily.com/955817/zalando-technological-hub-luis-rebelo-de-andrade Pilar Caballero
January 26, 2021
https://www.archdaily.com/955615/building-in-travessa-da-portuguesa-bica-arquitectos Pilar Caballero
January 18, 2021
https://www.archdaily.com/954718/rb-pharma-office-galant-id-lda Valeria Silva
January 13, 2021
https://www.archdaily.com/954700/urban-renewal-of-chiado-neighborhood-alvaro-siza-plus-carlos-castanheira Pilar Caballero
January 10, 2021
+ 13
Area
Area of this architecture project
Area:
1506 ft²
Year
Completion year of this architecture project
Year:
2018
Manufacturers
Brands with products used in this architecture project
Manufacturers: AutoDesk Geberit BRUMA , CIN , Clínica do Mármore , +11 Efapel , Franke , Glem , Ikea , Mother Studio , Pladur , Roca , Sanindusa , Sanitana , Velux , Viúva Lamego -11 https://www.archdaily.com/954514/rehabilitation-of-duplex-apartment-bugio-aia Pilar Caballero
January 08, 2021
https://www.archdaily.com/954484/sabrab-office-sabrab Valeria Silva
January 04, 2021
https://www.archdaily.com/952455/deep-blue-restaurant-contacto-atlantico Pilar Caballero
January 04, 2021
https://www.archdaily.com/953310/chagas-apartment-joao-tiago-aguiar-arquitectos Pilar Caballero
December 22, 2020
© Fernando Guerra | FG+SG + 38
Area
Area of this architecture project
Area:
3347 ft²
Year
Completion year of this architecture project
Year:
2020
Manufacturers
Brands with products used in this architecture project
Manufacturers: AutoDesk CLIMAR BASF , BRUMA , CIN , +8 Efapel , Havwoods , Impermax , Jorge Pires Antão , Microsoft Office , My Window , PADIMAT , SANTANA -8 https://www.archdaily.com/953584/mafra-house-joao-tiago-aguiar-arquitectos Pilar Caballero
November 24, 2020
https://www.archdaily.com/951729/pedralvas-apartment-joao-tiago-aguiar-arquitectos Andreas Luco
November 10, 2020
https://www.archdaily.com/950989/manchester-building-rita-aguiar-rodrigues Andreas Luco
October 23, 2020
https://www.archdaily.com/938520/house-in-principe-reall-camarim-arquitectos Pilar Caballero
October 20, 2020
https://www.archdaily.com/949693/cais-do-tojo-building-lado-arquitectura-e-design Valeria Silva
October 11, 2020
https://www.archdaily.com/947069/apartment-in-estrela-aurora-arquitectos Valeria Silva















