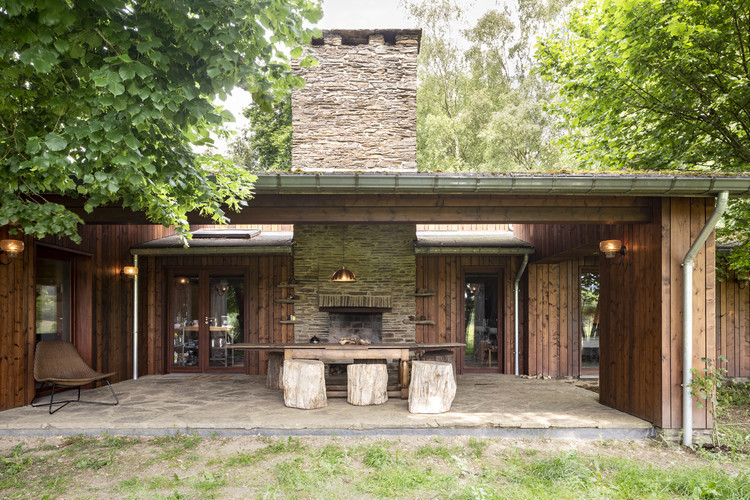
-
Architects: Olivier Fourneau Architects
- Year: 2023






.jpg?1433861651)
Association Bureau A2M, Jaspers-Eyers Architects and Bureau d’Architecture Greish's (BAG) proposal for an “eco-neighborhood” in Liège, Belgium, has been unanimously selected by a jury in a competition to design a mixed-use real-estate project. Dubbed “Paradis Express,” the design incorporates offices, housing and local shops and will occupy a 35,000m2 site located along a future esplanade across from Guillemins station, and next to the new Finance Tower. The competition was held by Fedimmo, in consultation with the city of Liège and the Walloon Region.

