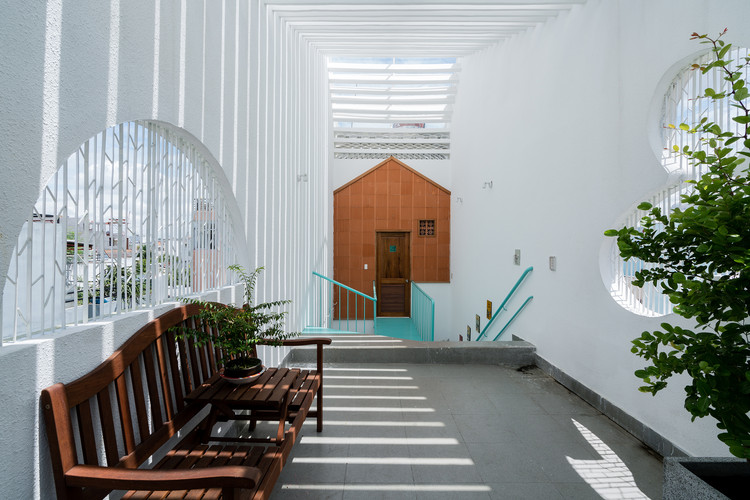
Ho Chi Minh City: The Latest Architecture and News
Binh House / VTN Architects

-
Architects: VTN Architects
- Area: 233 m²
- Year: 2016
-
Professionals: Wind and Water House JSC
https://www.archdaily.com/868963/binh-house-vo-trong-nhia-architectsFernanda Castro
House for a Daughter / Khuon Studio
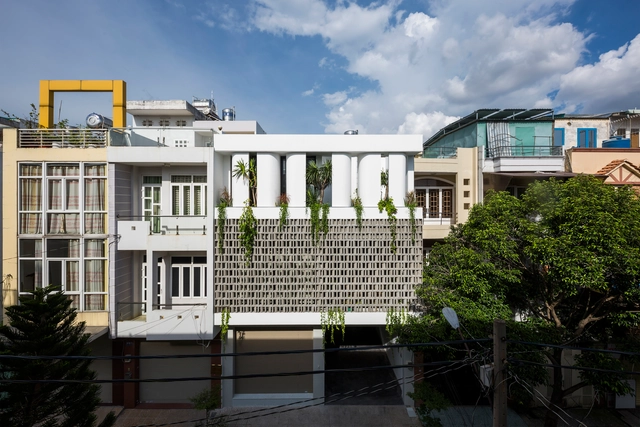
-
Architects: Khuon Studio
- Area: 136 m²
- Year: 2018
-
Manufacturers: Acor, Bosch, Dulux, Elica, M&A, +2
https://www.archdaily.com/933796/house-for-a-daughter-khuon-studioHana Abdel
Small House 01 / 90odesign
https://www.archdaily.com/933490/small-house-01-90odesignHana Abdel
Cascading House / Nha Dan Architects
https://www.archdaily.com/925766/cascading-house-nha-dan-architectsDaniel Tapia
D9 House / Group A architects

-
Architects: Group A architects
- Year: 2017
-
Manufacturers: Acor
https://www.archdaily.com/917221/d9-house-group-a-architectsDaniel Tapia
Pattern House / MM++ architects

-
Architects: MM++ architects
- Area: 230 m²
- Year: 2019
-
Manufacturers: Ceasar, Kohler, TOSHIBA, Teka, VALVO
https://www.archdaily.com/914473/pattern-house-mm-plus-plus-architectsDaniel Tapia
Connect House / Story Architecture

-
Architects: Story Architecture
- Area: 100 m²
- Year: 2018
-
Manufacturers: Dulux, Eurowindow, Rita Vo, Toto
https://www.archdaily.com/912296/connect-house-story-architectureDaniel Tapia
Breathing House / VTN Architects

-
Architects: VTN Architects
- Area: 343 m²
- Year: 2019
-
Professionals: Wind and Water House JSC
https://www.archdaily.com/911296/breathing-house-vtn-architectsDiego Hernández
CC Residence / Trinhvieta-Architects

-
Architects: Trinhvieta-Architects
- Area: 700 m²
- Year: 2018
-
Manufacturers: Acor, Atlas Schindler, TOSHIBA, Toto, Vinasanwa, +1
https://www.archdaily.com/906189/cc-residence-trinhvieta-architectsRayen Sagredo
Patio House / MM++ architects

-
Architects: MM++ architects
- Year: 2017
-
Manufacturers: AIRMOUNTAIN, Daikin, Hafele, Legrand / Bticino
https://www.archdaily.com/891827/patio-house-mm-plus-plus-architectsDaniel Tapia
A "Double Skin System" Provides an Alternative Office Design for Tropical Urban Environments

In response to the tropical climate of Vietnam, this proposed office building uses a "tropical double skin" to moderate heat gain while improving acoustic resistance from the noisy streets of Ho Chi Minh City. This design comes from Inrestudio and proposes the use of the "tropical double skin" as an "alternative office design for tropical urban environments." The facade consists of modules, each approximately 400 cubic millimeters, made up of six steel rings. The system of modules on the facade support planters filled with various plants and trees, casting kinetic shadows on the interior of the building.
https://www.archdaily.com/887642/a-double-skin-system-provides-an-alternative-office-design-for-tropical-urban-environmentsCollin Abdallah
Ho Chi Minh Tower / AREP
https://www.archdaily.com/885838/ho-chi-minh-tower-arepCristobal Rojas
// house / Time Architects
.jpg?1513106347&format=webp&width=640&height=580)
-
Architects: Time Architects
- Area: 38 m²
- Year: 2017
-
Manufacturers: LEDing the life, Opple, Philip
-
Professionals: Time Architects, Kakale Corp
https://www.archdaily.com/885342/house-time-architectsCristobal Rojas
Pinwhell House / CEEarch
https://www.archdaily.com/884232/pinwhell-house-ceearchCristobal Rojas
Concerto House / Baumschlager Eberle Architekten

-
Architects: Baumschlager Eberle Architekten
- Area: 915 m²
- Year: 2016
-
Manufacturers: Donggia, Eurowindow, IMEX PRODUCTS, Vinastone
https://www.archdaily.com/881842/concerto-house-baumschlager-eberle-aseanDaniel Tapia
















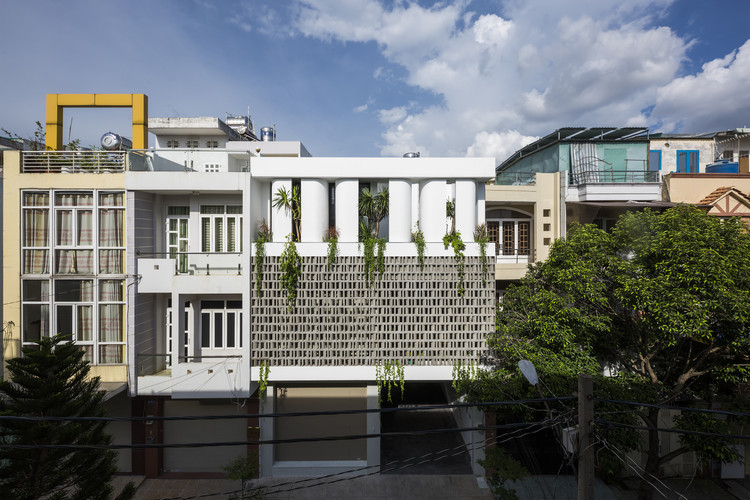
.jpg?1581347772&format=webp&width=640&height=580)
.jpg?1581347835)
.jpg?1581348089)
.jpg?1581348124)
.jpg?1581348232)
.jpg?1581347772)




















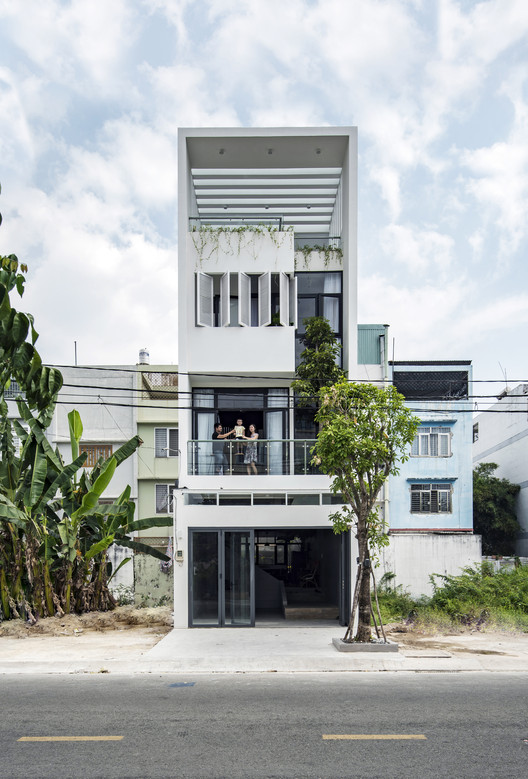










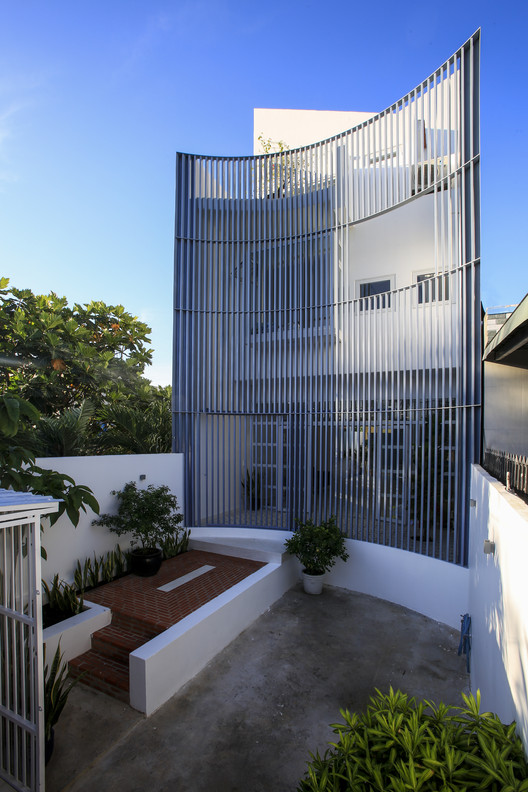









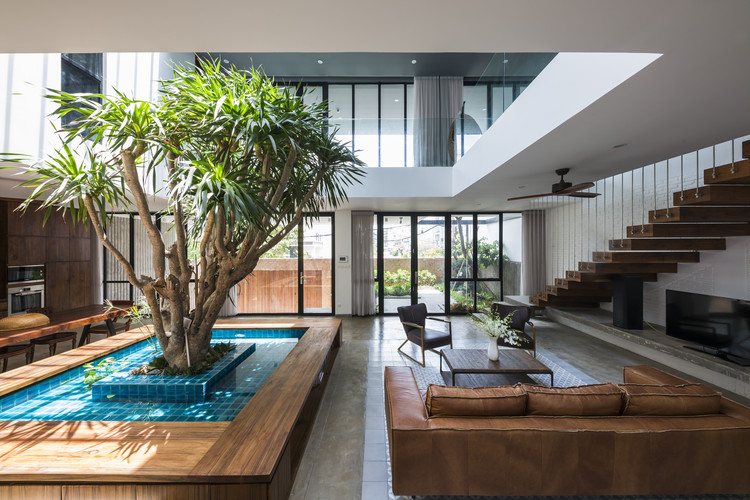






.jpg?1513106408)
.jpg?1513106236)
.jpg?1513106050)
.jpg?1513106136)
.jpg?1513106347)











