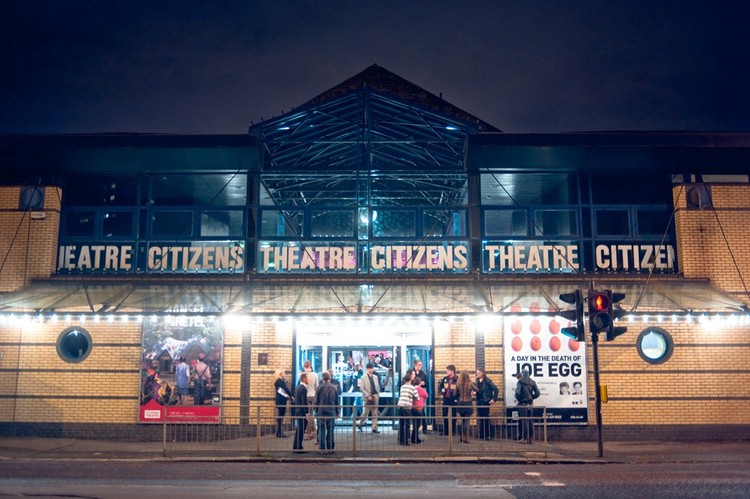
-
Architects: Steven Holl Architects
- Area: 11250 m²
- Year: 2014








The Society of Architectural Historians will host its 70th Annual International Conference in Glasgow, Scotland, from June 7–11, 2017. Meeting in Glasgow reflects the increasingly international scope of the Society and its conference, and we expect SAH members from all over the world to join us in Scotland's largest city, world renowned for its outstanding architectural heritage. This is the first time that SAH has met outside North America since 1973, when it planned a joint meeting in Cambridge with the Society of Architectural Historians of Great Britain. Architectural historians, art historians, architects, museum professionals and preservationists from around the world will convene to present new research on the history of the built environment.



Next Month, the Mackintosh School of Architecture (The Glasgow School of Art) will host its first International Symposium for Social and Humanitarian Architecture, ‘Clean Conscience Dirty Hands’, in the new Reid Building by Steven Holl Architects. The symposium focuses on the limited resources intrinsic to the provision of social and humanitarian architecture and the impact of such scarcity on the ability of organisations to ‘harness’ the learning from each built project through documentation, discussion and dissemination. As such, it seeks to provide both a locus and a forum for like-minded organisations engaged in social and humanitarian building projects, in order to capture and disseminate good practice in both a UK-based and overseas context.



The proposal for the Speirs Locks Student Campus masterplan by Stallan-Brand seeks to integrate existing structures of merit and to introduce new public spaces around them. The retention of an old glue factory as a gallery and historic walls capture the site’s industrial past. The retention of an existing ornate brick wall, once the ground floor of the City Council Cleansing Department, is used to define a new public space, creating a unique arrival and provide the adjacent studio spaces with an appropriate external display space. More images and architects' description after the break.

Bennetts Associates, one of the UK's leading architectural practices, was just selected by the Citizens Theatre to work on the plans for a major redevelopment of its iconic Gorbals home. This will be the most comprehensive redevelopment of the building since it opened as a theatre in 1878. The planned capital project will transform the building creating a
