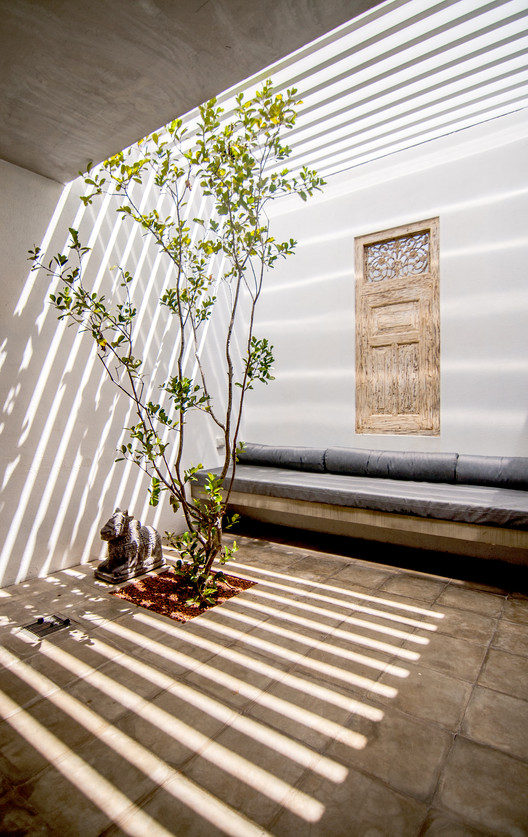
-
Architects: The Silent Architect
- Area: 3300 ft²
- Year: 2023




MVRDV, in collaboration with local co-architects ACS Integrated and PWA Architects, has broken ground on a 12,000-square-meter mixed-use office block in Colombo, Sri Lanka. Known as the Veranda Offices, the 8-story building draws inspiration from local Sri Lankan weaving patterns, creating a system of flexible interior office spaces that open onto verandas and panoramic glass windows.





In the heart of Colombo, Sri Lanka, a lot surrounds a historic British-colonial building. In this country, density is not limited and the program quickly takes on an exceptional scale. Designed by Maison Edouard François, the 450,000m² Heritage Building is planned for offices, apartments, a hotel, a cinema, and a commercial center. As two spectacular bridges unite the three towers, the challenge becomes how to successfully create such a massive program adjacent to a historic monument. More images and architects’ description after the break.