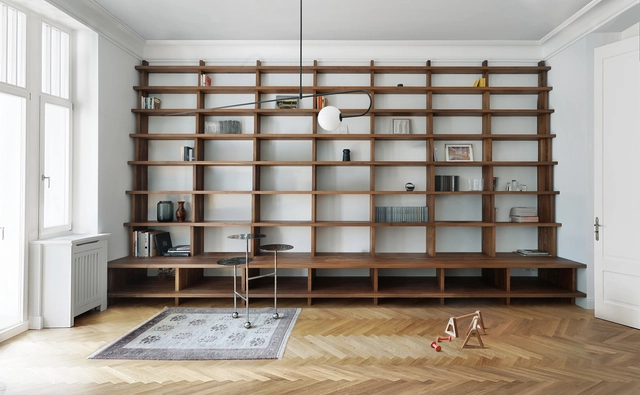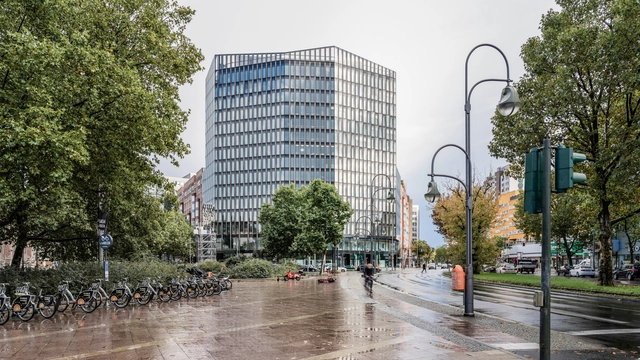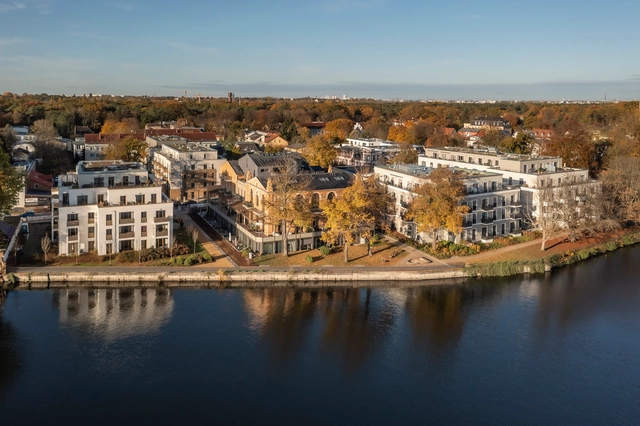ArchDaily
Berlin
Berlin: The Latest Architecture and News
July 01, 2024
https://www.archdaily.com/1018253/high-rise-building-on-europaplatz-allmannwappner Hadir Al Koshta
June 27, 2024
https://www.archdaily.com/1018161/fasanen-36-apartment-block-cama-a Hadir Al Koshta
June 13, 2024
https://www.archdaily.com/1017633/berlin-backyard-tower-6x9-buro-hacke-plus-lncl Paula Pintos
June 04, 2024
https://www.archdaily.com/1017292/roof-with-20-concrete-ribs-atelier-zafari Paula Pintos
May 27, 2024
https://www.archdaily.com/1017036/apartment-rungestrasse-far-frohn-and-rojas Paula Pintos
May 07, 2024
https://www.archdaily.com/1016259/highsnobiety-unter-den-linden-vaust-studio Paula Pintos
April 24, 2024
https://www.archdaily.com/1015924/momm-apartment-studio-loes Paula Pintos
April 10, 2024
https://www.archdaily.com/1015490/aware-lab-berlin-kessler-plescher-architekten Paula Pintos
April 06, 2024
https://www.archdaily.com/1015277/wilmina-berlin-gruntuch-ernst-architects Andreas Luco
April 05, 2024
https://www.archdaily.com/1015279/budapester-strasse-berlin-gruntuch-ernst-architects Andreas Luco
March 17, 2024
https://www.archdaily.com/1014613/dojo-office-headquarter-berlin-undplus Paula Pintos
March 03, 2024
https://www.archdaily.com/1013855/maximilians-quarter-modersohn-and-freiesleben-architekten-partnerschaft Valeria Silva
January 30, 2024
“What if? Space is not defined.” A space within a space." Workshop
Design connects offers a versatile program of Workshops, joined Events and leisure activities. It is a place for young designers from all around the world to interact and connect to emerge with new ideas and create something unique through design.
https://www.archdaily.com/1012751/design-connects-what-if-space-is-not-defined-a-space-within-a-spac-workshop Rene Submissions
January 18, 2024
https://www.archdaily.com/1012331/vilvif-senior-residence-tchoban-voss-architekten Andreas Luco
December 22, 2023
https://www.archdaily.com/1011469/extension-building-of-the-johanna-eck-school-kersten-kopp-architekten Pilar Caballero
December 05, 2023
https://www.archdaily.com/1010645/bard-college-berlin-student-residences-civilian-projects Paula Pintos
December 01, 2023
Building Black Spaces Event
How do we construct and maintain community centers for People of African Descent in Western contexts? What are the many potentials and challenges of such an endeavor? How do we incorporate the groundwork that has already been conducted elsewhere and which dimensions require special attention to honor the diversity of needs in our communities?
https://www.archdaily.com/1010537/building-black-spaces-berlin-germany Rene Submissions
December 01, 2023
https://www.archdaily.com/1010518/haus-1-mvrdv-plus-hirschmuller-schindele-architekten Paula Pintos













