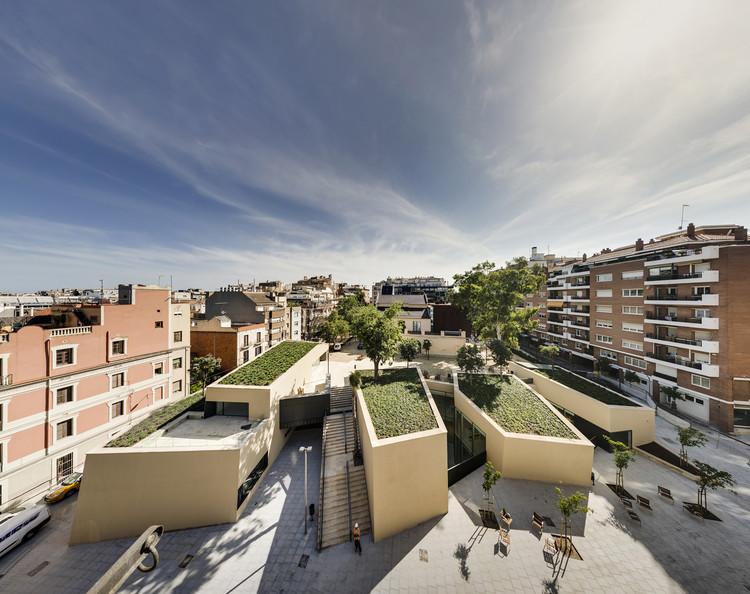
-
Architects: nookarchitects
- Year: 2014








.jpg?1404812333)
Text description provided by the architects. Created for Barcelona's BCN RE.SET festival organized this year by the Fundació Enric Miralles as part of the city's Tricentenari BCN celebrations, this installation by Yael Reisner and Peter Cook responds to the theme of 'democracy'. The design, titled "Take My Hand" takes inspiration from a number of factors - notably the location of the site outside Barcelona's Civil Registration building, and the idea that the protection of human rights and civil liberties is one of the fundamental tenets of democracy.
The installation is therefore designed as a space to be used in marriage ceremonies and a celebration of human rights through civil weddings. Reisner explains that "the option of a civil marriage in many countries opened new possibilities for interfaith marriages, non-religious marriages, and same sex marriages."
More on the installation after the break



