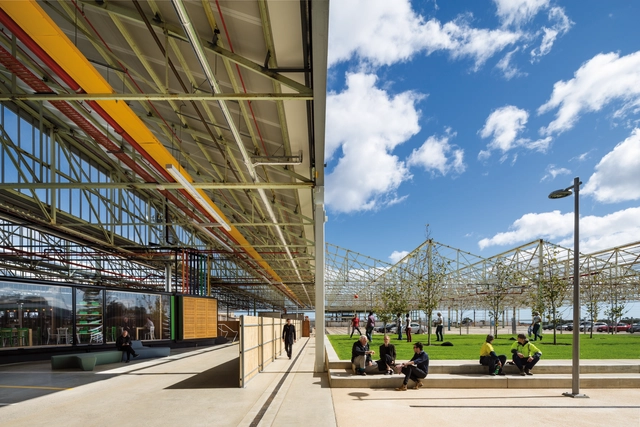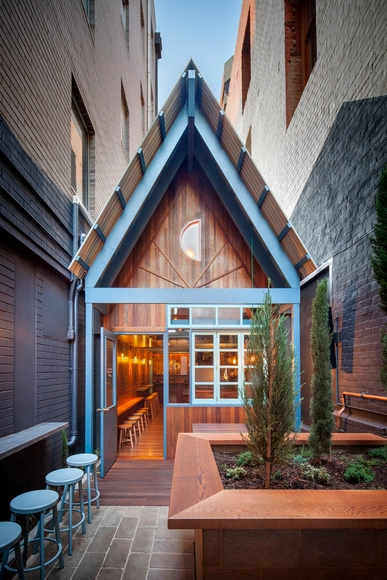-
ArchDaily
-
Adelaide
Adelaide: The Latest Architecture and News
https://www.archdaily.com/1035787/thebarton-theatre-complex-redevelopment-jpe-design-studioMiwa Negoro
https://www.archdaily.com/1027633/sora-rooftop-bar-and-restaurant-pact-architectsMiwa Negoro
https://www.archdaily.com/1008962/fugazzi-basement-bar-studio-gramAndreas Luco
https://www.archdaily.com/992094/jacaranda-house-architects-inkBianca Valentina Roșescu
https://www.archdaily.com/989396/restaurant-fugazzi-gram-studioHana Abdel
https://www.archdaily.com/984139/monarto-safari-park-visitor-centre-introHana Abdel
https://www.archdaily.com/964854/ger-residence-ply-architectureHana Abdel
https://www.archdaily.com/960889/plympton-residence-contechHana Abdel
https://www.archdaily.com/926650/university-of-south-australias-pridham-hall-snohetta-plus-jpe-design-studio-plus-jam-factoryMaría Francisca González
https://www.archdaily.com/900949/lbk-ply-architecturePilar Caballero
https://www.archdaily.com/896363/tonsley-main-assembly-building-and-pods-woods-bagotPilar Caballero
https://www.archdaily.com/790679/pink-moon-saloon-sans-arc-studioCristobal Rojas
https://www.archdaily.com/595871/tree-top-studio-max-pritchardKaren Valenzuela
https://www.archdaily.com/533388/south-australian-health-and-medical-research-institute-woods-bagotDaniel Sánchez
 © Peter Barnes
© Peter Barnes



 + 18
+ 18
Interior Designers
Location
North Terrace, Adelaide SA, Australia
Area
25000.0 sqm
Project Year
2014
Photographs
Peter Barnes,
Peter FisherArchitects
Location
North Terrace, Adelaide SA, Australia
Project Year
2014
Photographs
Peter Barnes,
Peter FisherArea
25000.0 m2
https://www.archdaily.com/454746/in-progress-sahmri-woods-bagot-woods-bagotSebastian Jordana
https://www.archdaily.com/395028/adelaide-entertainment-centre-designincSebastian Jordana
https://www.archdaily.com/365440/thebarton-community-centre-mph-architectsSebastian Jordana
https://www.archdaily.com/362650/the-braggs-bvn-architectureSebastian Jordana












