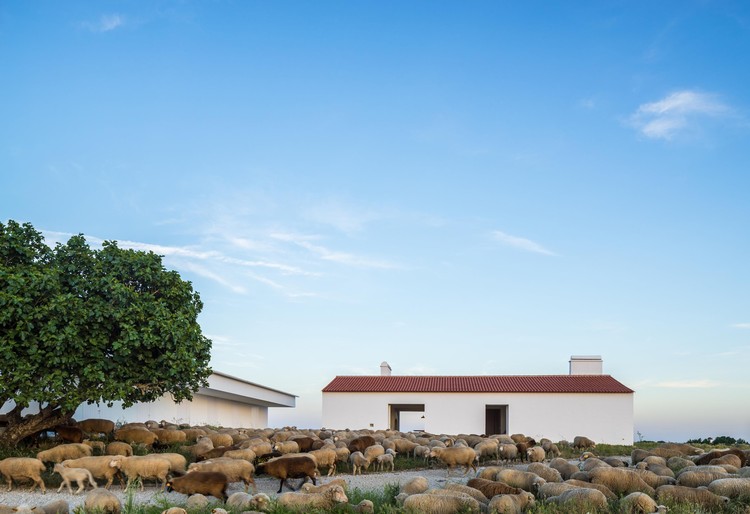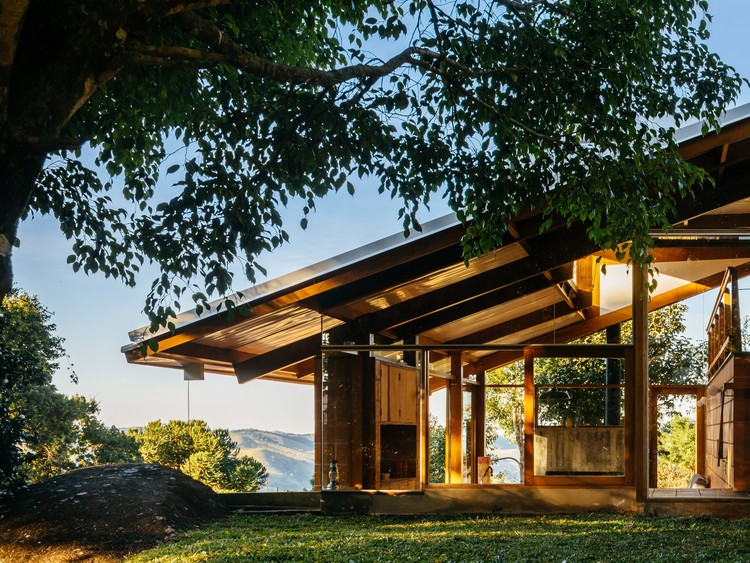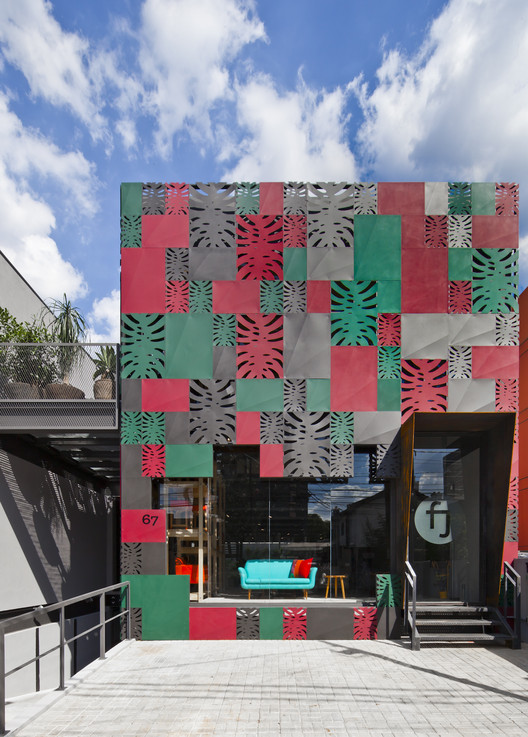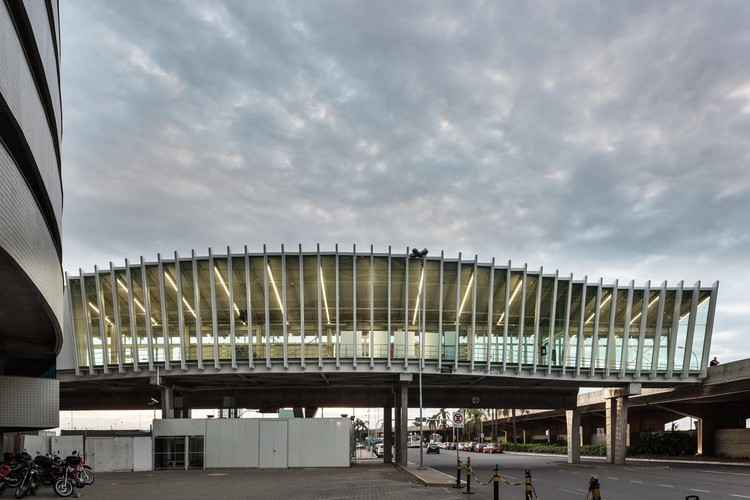
Victor Delaqua
Victor Delaqua holds a Master's degree from FAUUSP (São Paulo). He is an architect and urban planner from UFSC (Florianópolis) and studied at the Polytechnic University of Valencia. A contributor to ArchDaily since 2012, he is a Content and Community & Social Media editor. Professionally, he also works in exhibition and set design.
Monte da Azarujinha / Aboim Inglez Arquitectos
Petterson Dantas’ Illustrations Are a Colorful Ode to Oscar Niemeyer

Petterson Dantas was born in Caicó, Brazil and has lived in Natal for 17 years. An architect and urban planner, he graduated from the Federal University of Rio Grande do Norte. His series "Ode to Oscar" illustrates important works of Oscar Niemeyer, depicting the contrasts and the beauty of the buildings designed by Brazil's most famous architect.
Read the description of the project and see the illustrations below.
In Honor of Women's Day, 15 Exceptional Projects

Zaha Hadid, Di Zhang, Carme Pinos, Jeanne Gang, Carla Juaçaba, Bia Lessa, Elisabete de Oliveira Saldanha, Sandra Barclay, Kazuyo Sejima, Sharon Davis, Elisa Burnazzi,Tatiana Bilbao, Jô Vasconcellos, Odile Decq, María Victoria Besonías, Lina Bo Bardi.
While there is still a lot of progress that needs to be made to achieve gender equality within the profession, women are behind some of the most recognizable and inspiring projects. To honor their work, and in light of International Women's Day, we present 15 outstanding projects designed by female architects.
The selection features work by the only two women to have been awarded the Pritzker Prize – Zaha Hadid and Kazuyo Sejima – as well as projects designed by Sharon Davis and Elisabete de Oliveira Saldanha, who both won Building of the Year 2016 awards. All fifteen projects represent the potential of each architect and can serve as inspiration for everyone.
View all of the projects after the break.
Itahyê House / DT Estúdio

-
Architects: DT Estúdio
- Area: 305 m²
- Year: 2014
-
Manufacturers: Dalle Piagge
Congonhas Museum / Gustavo Penna Arquiteto e Associados

-
Architects: Gustavo Penna Arquiteto e Associados
- Area: 3625 m²
- Year: 2015
Barcelos Secondary School / Cerejeira Fontes Architects
These Colorful Illustrations Bring Curitiba’s Landmarks to Life

Artist Maycon Prasniewski has developed a series of illustrated posters featuring historic and cultural sites in Curitiba, Brazil. Important buildings in the city, such as the Oscar Niemeyer museum, the Wire Opera House, the Free University of the Environment (Unilivre), and the Botanical Garden are represented alongside other landmarks.
View the illustrations after the break.
SUMMARY Fully-Furnished Modular Homes Can Be Assembled in Just 3 Days
Text description provided by the architects. The result of a research and development project, the Gomos modular system is an effective response to the contemporary need to simplify and speed up the construction process. Composed of reinforced concrete modules, it is a scalable system in which each module leaves the factory completely ready, including all interior and exterior finishes, insulation, window frames, water and electricity and even the fixed furniture pieces. The on site assembly can be completed in just a few days by joining the modules together. The construction process can thus be broken down into four phases: production of the structure; installation of finishes and facilities; transportation; and assembly.
Half-Slope House / Denis Joelsons + Gabriela Baraúna Uchida

-
Architects: Denis Joelsons, Gabriela Baraúna Uchida
- Area: 115 m²
- Year: 2013
-
Manufacturers: Ananda Metais, Deca, Del Favero, Docol, Marmoraria Arantes, +1
-
Professionals: Stamade
Studio Madalena / Apiacás Arquitetos

-
Architects: Apiacás Arquitetos
- Area: 250 m²
- Year: 2014
-
Manufacturers: Cortesia Concreto, Ferro e Aço Bertin, Lajes Pioli, Quartzolit, Serralheria Colombo
-
Professionals: Apiacás Arquitetos, CCT ENGENHARIA, VWF FUNDAÇÕES
Fernando Jaeger - Moema Store / SuperLimão
Paineira House / Bloco Arquitetos
Vila Matilde House / Terra e Tuma Arquitetos Associados

-
Architects: Terra e Tuma Arquitetos Associados
- Year: 2015
-
Manufacturers: Glasser














.jpg?1450901127)
.jpg?1450901163)
.jpg?1450900761)
.jpg?1450900894)
.jpg?1450900949)











































.jpg?1440104370)

.jpg?1440104420)
.jpg?1440104331)




