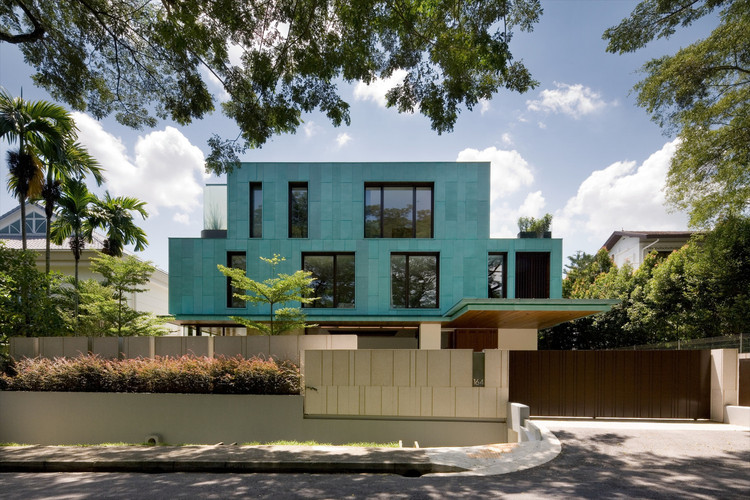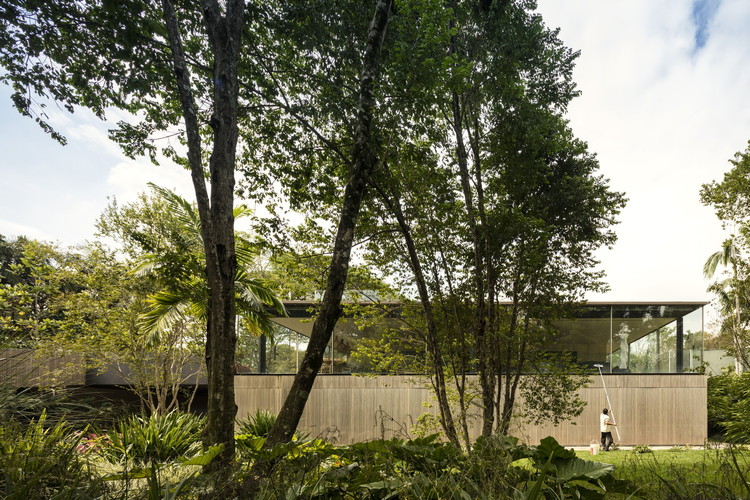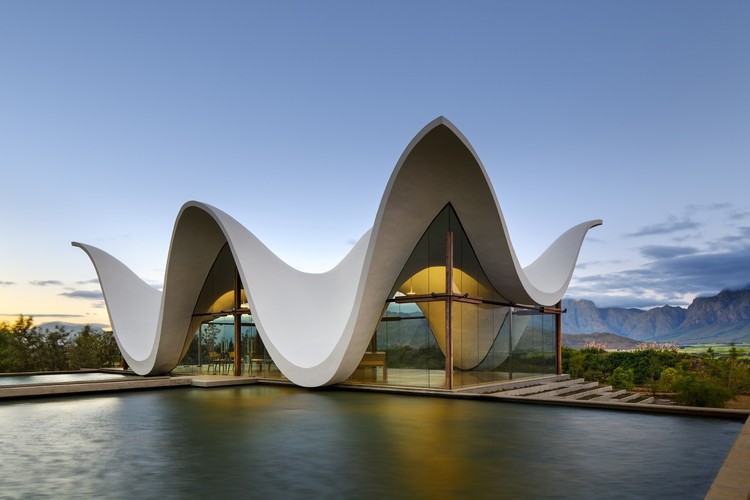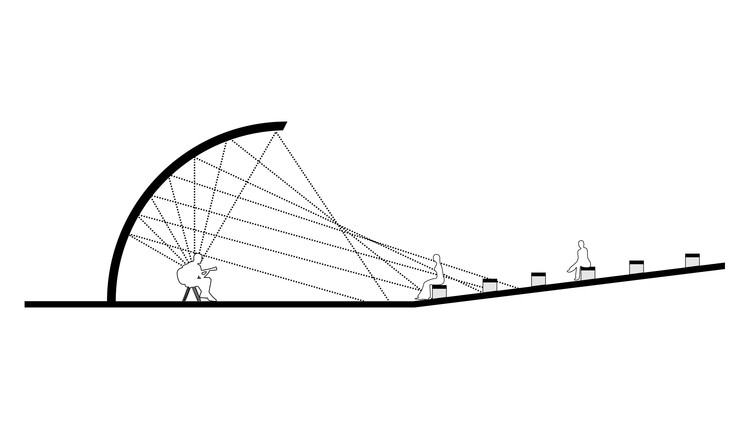
Patinated copper, also called oxidized, is a metal coat that "ages well" with excellent weathering resistance. Due to its capacity for transformation over time, when coming into contact with atmospheric conditions, the material does not require major maintenance, giving a unique aspect to the facades.
In addition to orange-colored plates, this material also gives off a blue / green appearance through a controlled chemical oxidation process. Its coloration is defined by the amount of crystals contained in the surface of the material. With the appearance of natural light, the panels display various shades and nuances of color.






























