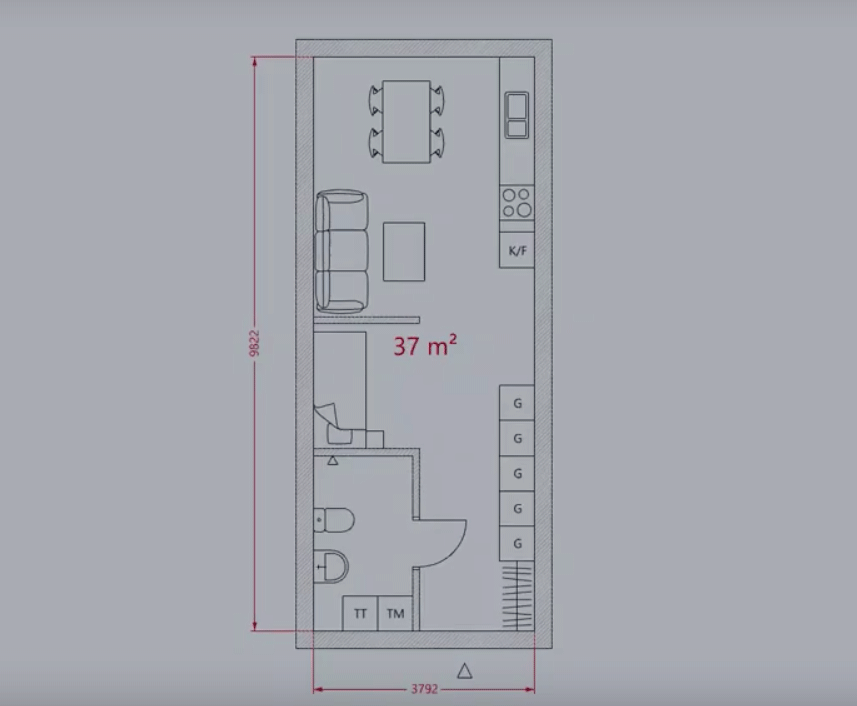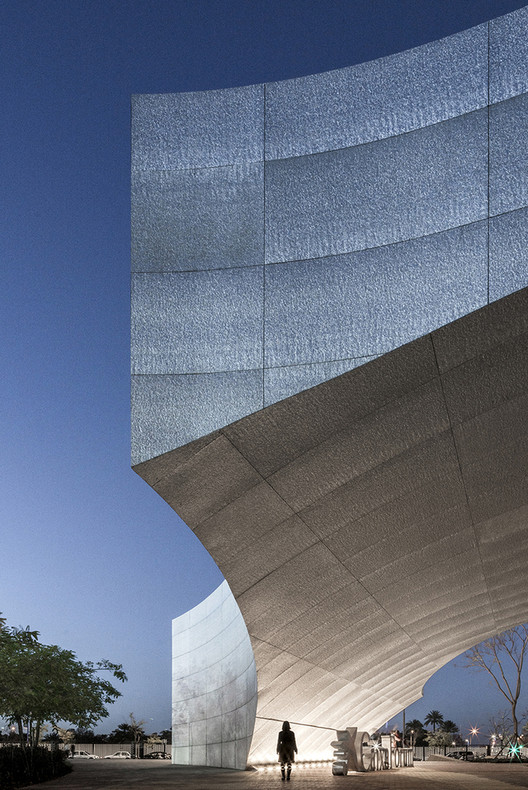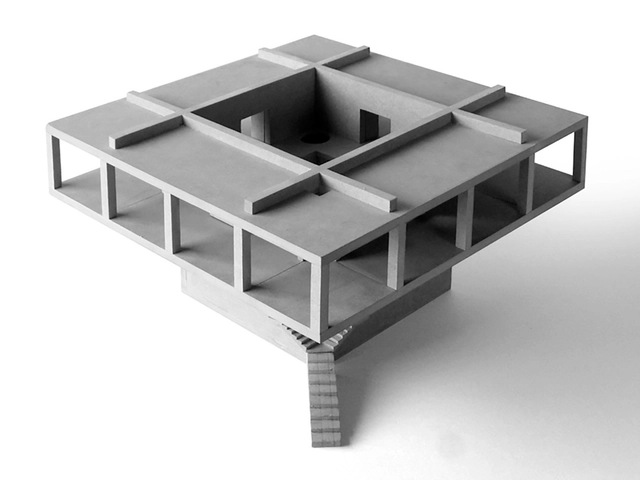
Automation has finally reached our desks. If just a few years ago we believed that technology (including robots) could replace the work done by humans, minus the design specifications and some 'creative' aspects, we were wrong.

Architect from the Pontifical Catholic University of Chile, graduated in 2012. I am interested in the ongoing debate surrounding efficiency, materials, and the importance of establishing a meaningful connection with the user during the design process.

Automation has finally reached our desks. If just a few years ago we believed that technology (including robots) could replace the work done by humans, minus the design specifications and some 'creative' aspects, we were wrong.

This installation is a bespoke attempt to simplify and reinterpret the concept of air-conditioning, understanding that standardized solutions may not be universally applicable given the constraints of cost and surrounding environment. Using computational technologies, the team at Ant Studio has reinterpreted traditional evaporative cooling techniques to build a prototype of cylindrical clay cones, each with a custom design and size.

Modular coatings for facades and enclosures typically deliver fast and efficient solutions. However, many times they lack richness and character since they are repeated infinitely, without relating to the architectural design and its different functions and requirements.
These aluminum foam panels are manufactured through an air injection process in molten aluminum, which contains a fine dispersion of ceramic particulate. These ceramic particles stabilize the air bubbles, and create aluminum foam panels which provide an interesting level of detail and variability, generating unique facades with different levels of texture, transparency, brightness, and opacity. These ultralight panels can be used as flat architectural sheets, are 100% recyclable and available in standard sized formats up to 3.66 meters long (custom longer panels also available).

In case of fire, protecting the lives of people is the most important. All occupants of the building should have the opportunity to evacuate on time, and the time available depends largely on the materials chosen and their behavior during fire exposure.
In order to facilitate and optimize this process, the European Union has adopted the Standard EN 13501 [1], introduced in the 2000s, which specifies a series of classes that determines the anti-fire properties of different materials. Their classifications are unified and compared based on the same test methods, and are currently used as a reference in many countries around the world.
Because of the architect’s role in choosing materials for projects, we have compiled the most important nomenclature to better understand the level of security of our built environment.

Physical models have, for centuries, been a highly-effective way of explaining an architectural idea, allowing the audience to experience a concept in a plan, section, elevation and perspective all at once. However, a model can communicate so much more if you deviate from traditional cardboard materiality. If you want to express the monolithic massing of your latest scheme, or its expressive texture, then a model of plaster or cement may capture so much more than a digital rendering ever could.
Creating a concrete model is profoundly engaging, as it forces us to follow a methodology similar to that of large-scale construction: make a mold / formwork, mix the cement or plaster with water, and then pour. When done correctly, the resulting model could stand as an architectural sculpture in its own right.
Below, we have rounded up concrete models from the ArchDaily archives, giving you the inspiration to set your concrete model ideas in stone.

New technology in digital building, particularly Computer Numerical Control (CNC) systems, are changing the way that we design and build wooden structures. Their high level of precision allows us to design perfect assembles--without screws or visible metalwork--resulting in structures that are durable, easy-to-build, and extremely well-organized. We spoke with the experts at Timber to better understand the process of building a wooden structure and to compile a list of key tips in designing one.

Within the framework of Espacios Oscuros research project, focused on observing and analyzing the experience of sexual diversity in public spaces of Santiago de Chile, architects María González and José Tomás Franco spoke with Nikos Salingaros, a mathematician and thinker known for his alternative theoretical approach to architecture and urbanism. Salingaros promotes design focused on human needs and aspirations, combining rigorous scientific analysis with a deep intuitive experience.
Our cities are, for the most part, hostile to the sensibilities of their citizens. (...) Almost everything has been aligned, standardized, emptied. So, how to meet different people, and how to expect a mix between strangers?

With the aim of generating an architecture that incubates the wellbeing, self-realization, and fulfillment of its inhabitants to become the best version of themselves, CEBRA has launched an ambitious Research and Development Program (R&D) called WISE (Work, Innovation, Space and Education).
As explained by its creators, the purpose of WISE is "to bridge the ongoing and rapid change in the sectors of workspace and education to inform the design of buildings that stimulate learning and innovation. We are connecting ideas of the foremost thinkers of education and entrepreneurship, research and studies in sensory stimuli, cognitive psychology, and behaviorism with architecture."
We spoke with Carsten Primdahl, founding partner of CEBRA, and Klaudio Muca, R&D Architect at CEBRA, to better understand the approach and expected results of the program.

Architects are increasingly aware of our influence on the well-being and good health of the users of our projects. Natural lighting –and how it should be complemented with artificial lighting– is an essential factor to consider for the visual comfort of interior spaces. But, do we know how to handle it correctly?

Architects' general ignorance about the needs and requirements of people with special needs is worrisome. Beyond complying with mandatory regulations (different in each country), the quality of life for different-abled people depends on specific and daily factors that go beyond a railing or a ramp, and are often left in the hands of professionals who have never dealt with such issues.
This Ables, a project developed by IKEA and the non-profit organizations Milbat and Access Israel, provides an excellent resource for how to create an equitable design in the smallest and simplest of details. From door handles that are can be opened with a forearm to a couch lift that enables users to sit down and get up easily, these 13 products are available to the general public on ThisAbles.com. Some products can even be 3D-printed independently.
See the video below for more details of the project.

In May 1985, an old theater and concert hall opened its doors to the public for the opening of a brand new nightclub in New York City. Located on 126 East 14th Street, the project was commissioned by entrepreneurs Steve Rubell and Ian Schrager, owners of the also famous club Studio 54, and was conceived as a vibrant and luminous independent structure arranged inside a rather classic shell, which appears as a beautiful backdrop behind the clean geometry of Isozaki.
As The New York Times pointed out in its May 20, 1985 edition: 'Arata Isozaki is at once a great eminence of Japanese architecture and a source of some of its freshest thinking. And all sides of Mr. Isozaki are visible in the Palladium'.

Most of the materials that we use in the construction of our projects have shapes and dimensions that seek to facilitate their storage, transfer, and installation, being constituted in its majority by orthogonal modulations. These straight angles don't always fit with the irregularity of our designs, nor do they coincide exactly when encountering more organic materials or other specific elements such as ducts, pillars, or furniture.
This simple tool allows you to copy, duplicate, and measure complex contours so that the materials adapt perfectly to other elements. Its mobile 'teeth' must be pressed against the profile to obtain a mold of its shape, generating templates that will allow cutting and adjusting the original material with precision. Thus, the tool could even be useful for replicating or repairing unique details in restorations or refurbishments.

Argentine firm Estudio Arzubialde and Chilean architect Verónica Arcos led a Material Experimentation Workshop in Rosario, Argentina, during which six different groups of students designed and built projects using a variety of brick laying techniques.
Each project used different brick patterns based on simple rules, resulting in a structure with a certain degree of geometric complexity.

Fusing augmented reality with the physical space, Fologram seeks to facilitate the construction of complex designs (for example, parametric designs that require a series of measurements, verification, and specific care) through digital instructions that are virtually superimposed into the workspace, directing a step-by-step guide for bricklayers during the construction process.
'Research institutions and large companies are working with industrial robots to automate these challenging construction tasks. However, robots aren’t well-suited for unpredictable construction environments, and even the most sophisticated computer vision algorithms cannot match the intuition and skill of a trained bricklayer,' stated their creators.

It's common sense: a good design is based on people and what they really need. As architects, are we deepening enough to give the correct answers to the requirements we face in each project?
Herman Miller is a great example of this understanding. Founded in 1905 by Dirk Jan De Pree, the American company produces equipment and furnishings for offices and housing, including a high level of research to understand the human body and the way we inhabit our daily spaces. These investigations, supported by usability testing and multidisciplinary work, results in a large number of furniture pieces and spatial designs that are now used by people around the world.
We had the opportunity to visit their headquarters in Zeeland, Michigan to understand how these studies have been carried out for several decades.
.jpg?1540932376&format=webp&width=640&height=580)
Surely every architect has wondered how the fluid but complex forms of the architecture of Zaha Hadid Architects are brought to reality. And it's beautiful to see how an initial conceptual idea –probably drawn as a quick sketch– materializes in precise and detailed planimetric drawings.
We have compiled a series of construction details from 9 projects developed by Zaha Hadid Architects that give insight into her distinct style and approach, showing us that, with a little ingenuity and a lot of expertise, even the most impossible-seeming dreams can be built.

During warm summer months, buildings must maintain an adequate and comfortable temperature for the users of the space. Blinds or solar screens are an effective solution in projects that have large glazed surfaces, thus reducing the temperatures generated by direct sunlight.
Below, we have selected 6 Spanish projects that creatively use louvers and shutters in their facades.

Recurrently we see how architects opt for translucent facades to create the envelopes of their buildings, promoting the entry of a large amount of natural light, while simultaneously controlling it during the day. Illuminated during the night, many of these projects can be seen in the dark, appearing as lanterns or lighthouses for their neighbors and community. Being exposed to changing conditions – day or night – to choose the right material, it's necessary to study in detail the orientation and location of the building, the pre-existing context, and the configuration of the interior spaces.
We present a system of glass panels that allow buildings with this type of façade –spanning from floor to ceiling without interruptions – with minimal frames and different colors, textures, thermal and acoustic performances.