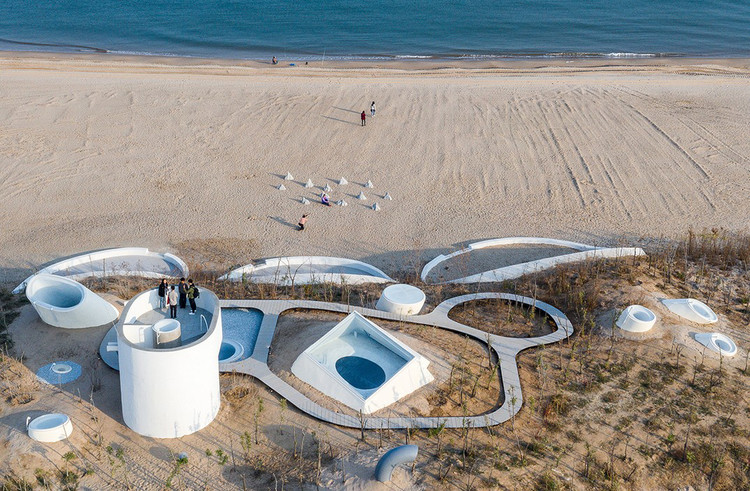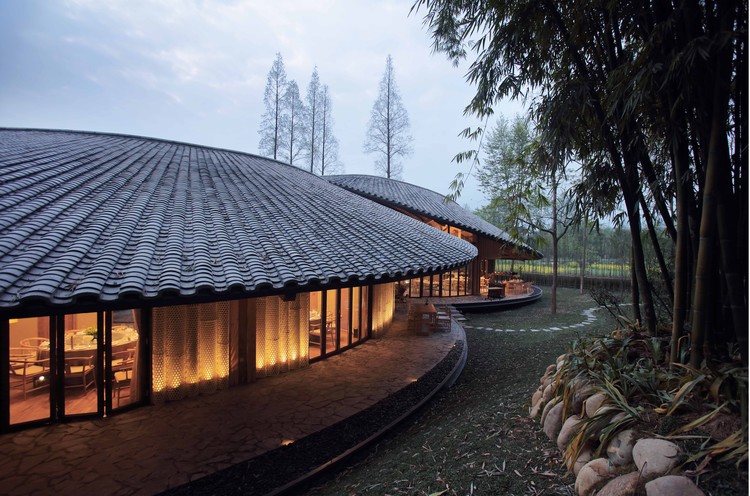
-
Architects: OPEN Architecture
- Area: 930 m²
- Year: 2018
-
Professionals: X Studio, Tsinghua University, China + OPEN Architecture

ArchDaily China Team Lead Editorial & Business Development, Chinese architect and curator. You can follow me on Instagram @hanshuang_hhh













Text from the organizers Bi-City Biennale of Urbanism\Architecture (UABB). The Bi-City Biennale of Urbanism\Architecture (UABB), the only exhibition in the world to explore issues of urbanization and architectural development, will be opening for its 7th edition on December 15th, 2017. UABB will be held at Nantou Old Town in Nanshan district, an urban village that was once the administrative center of the Bao'An County. Hou Hanru, Liu Xiaodu, and Meng Yan (in alphabetic order) make up the curatorial team, all known for notable accomplishments in their respective fields. UABB is thrilled to host more than 200 award-winning exhibitors from 25 countries to share their perspectives on diversity and urban villages at this year’s biennale.