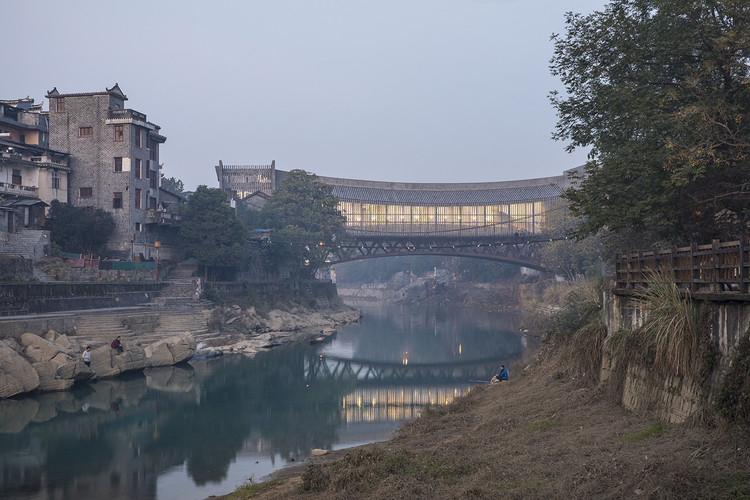
-
Architects: InnerMongolia Grand Architectural Design Co.Ltd.
- Area: 6355 m²
- Year: 2013

ArchDaily China Team Lead Editorial & Business Development, Chinese architect and curator. You can follow me on Instagram @hanshuang_hhh


_Shengliang_Su.jpg?1558343146)


.jpg?1555410490)

From Chinese architectural photographer Zheng Shi comes imagery of Kengo Kuma's Yangcheng Lake Tourist Transportation Center in China. Architecture aimed to build a topographic structure as a large hill by randomly placing aluminum extruded materials with single-sized sections. Inside is designed as the assemblage of slanted floors, in order to maintain the same landform both in inside and outside that create some random yet ambiguous state.

![Island Friends / Advanced Architecture Lab[AaL] + WIKI - Houses](https://images.adsttc.com/media/images/5c94/fa72/284d/d1fb/f300/000d/newsletter/%E6%88%B7%E5%9E%8B%E4%B8%89-9.jpg?1553267293)


WA Awards for Chinese Architecture (WAACA) was established by World Architecture magazine in 2002, and was awarded biennially. The mission of WAACA is to encourage and introduce completed works addressing the national conditions of China with innovative values. It aims at enlivening the academic atmosphere of Chinese architectural community, promoting the prosperity of Chinese architectural design, enhancing the quality of Chinese architecture, contributing to the public understanding and recognition of architectural industry in China, and introducing Chinese architects and architectures to the world.
In 2014, the seventh cycle of WA Awards for Chinese Architecture expanded to a larger range, with increased the categories of the awards, and identifying more clearly the value appeal of each award. By encouraging more types of projects to participate in the selection, WAACA intends to introduce more outstanding Chinese architectural works to the Chinese society and the world.
Oct 12th, 2018, when 2018 WAACA was held in Beidaihe, the jury selected 59 entries in total for Winners, Highly commended and Shortlisted projects of WA Achievement Award, WA Design Experiment Award, WA Social Equality Award, WA Technological Innovation Award, WA City Regeneration Award and WA Housing Award from a total of 354 valid entries on the basis of their independent judgment.

This Monday brings with it not just a new week, but a new year. 2019 is the year of the Pig, and as the New Year starts ArchDaily is committed to furthering its mission of fostering knowledge and inspiration for architects, helping them build better cities, and becoming a professional tool. Since Archdaily China was founded in 2015, the team has been dedicated to serving Chinese architects and promoting their works worldwide.
To celebrate the New Year, we have collected greetings from a number Chinese architects. Through this call, we hope to extend their blessing to all architecture lovers.


In accordance with the Specialized Planning for Walking and Cycling System of Qianhai Cooperation Zone, 19 cross-street parks, 9 skywalks and 15 sky footpaths are planned in Qianhai. The goal is to create a humanized “slow-traffic” environment (for pedestrians, pedaled bikes, etc.), enhance the vitality of the street, develop a sustainable green traffic system and slow-traffic space with Qianhai characteristics.
.jpg?1546938314)
