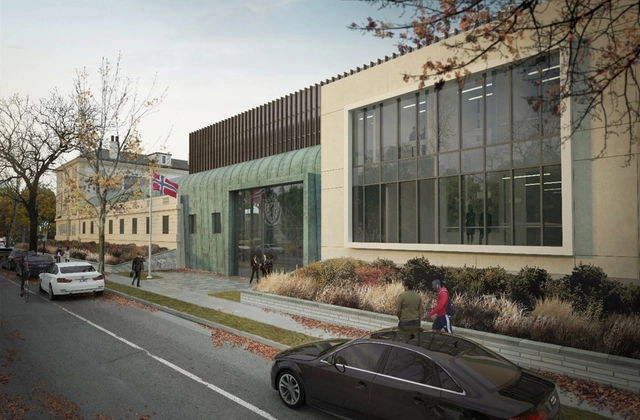
Fentress Architects has revealed their design for the expansion of the Norwegian Chancery in Washington D.C. A prominent new addition to the embassy’s Washington D.C. campus. The scheme expands the architectural language of the existing embassy buildings, embracing contemporary design techniques within the context of traditional bureaucratic architecture.
Fentress’ design integrates materials of Norwegian cultural significance as prominent features of the façade. The use of Norwegian spruce timber, Oppdal stone, and patinated copper pay homage to the country’s traditions in shipbuilding and woodworking, as well as their abundance of natural resources.
























