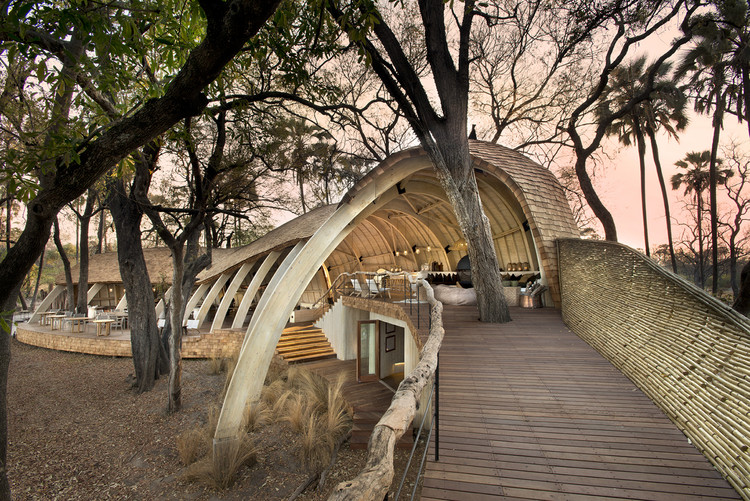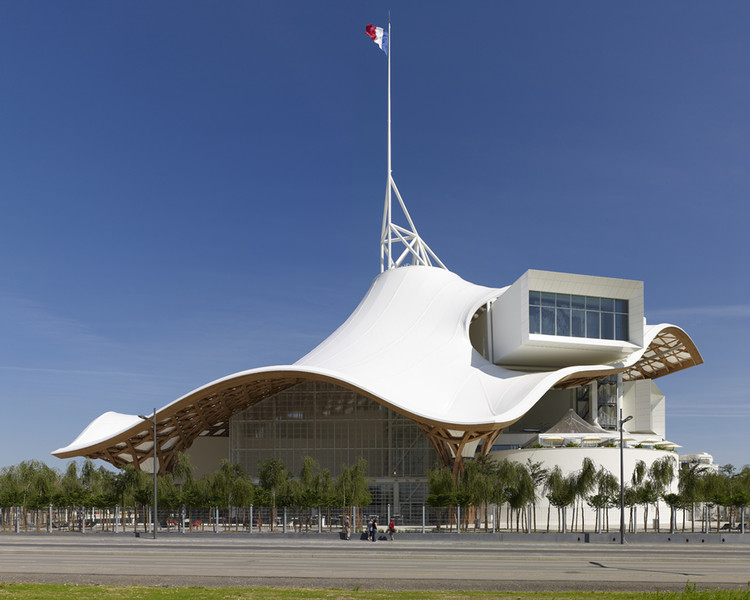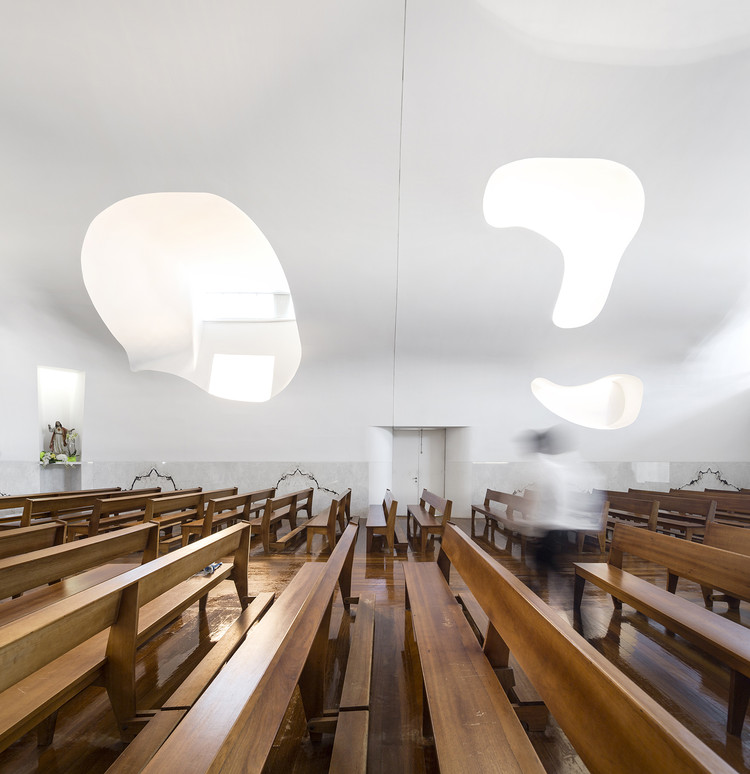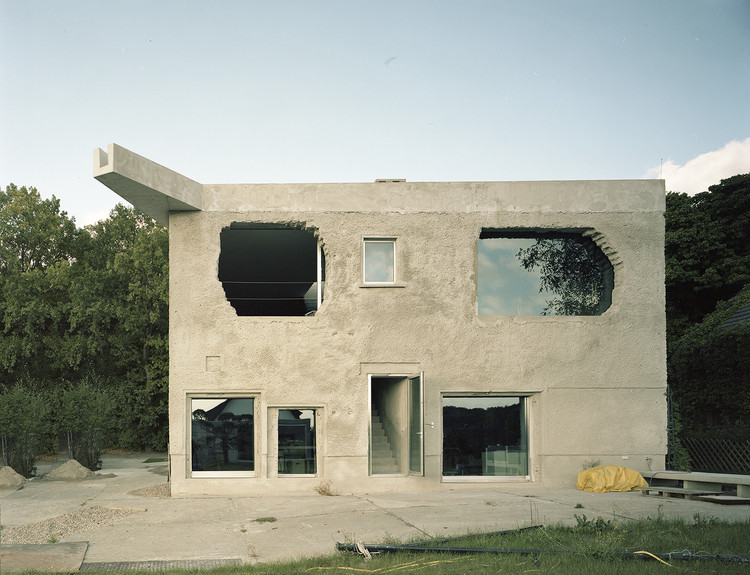BROWSE ALL FROM THIS AUTHOR HERE
↓
https://www.archdaily.com/589551/ktima-house-camilo-rebelo-susana-martinsCristian Aguilar
https://www.archdaily.com/638271/sandibe-okavango-safari-lodge-nicholas-plewman-architectsCristian Aguilar
https://www.archdaily.com/776979/terraced-house-renovation-edouard-brunet-plus-francois-martensCristian Aguilar
https://www.archdaily.com/490141/centre-pompidou-metz-shigeru-ban-architectsCristian Aguilar
https://www.archdaily.com/778753/mausoleum-of-the-martyrdom-of-polish-villages-nizio-design-internationalCristian Aguilar
https://www.archdaily.com/778752/igreja-da-varzea-fcc-arquitecturaCristian Aguilar
https://www.archdaily.com/779041/villa-mq-office-o-architectsCristian Aguilar
https://www.archdaily.com/467129/library-of-muyinga-bc-architectsCristian Aguilar
https://www.archdaily.com/569162/hotel-minho-renewal-and-expansion-iCristian Aguilar
https://www.archdaily.com/498278/pisek-city-forest-administration-e-mrakCristian Aguilar
https://www.archdaily.com/522192/zacatitos-04-campos-leckie-studioCristian Aguilar
https://www.archdaily.com/532539/russet-residence-splyce-designCristian Aguilar
https://www.archdaily.com/589480/zeimuls-centre-of-creative-services-of-eastern-latvia-saals-architectureCristian Aguilar
https://www.archdaily.com/449038/immanuel-church-sauerbruch-huttonCristian Aguilar
https://www.archdaily.com/627801/antivilla-brandlhuber-emde-schneiderCristian Aguilar
https://www.archdaily.com/606538/jesuit-high-school-chapel-of-the-north-american-martyr-hodgetts-fungCristian Aguilar
https://www.archdaily.com/613765/heavenly-water-service-center-of-international-horticultural-exposition-2014-hhd-funCristian Aguilar
https://www.archdaily.com/487519/vault-house-johnston-markleeCristian Aguilar















