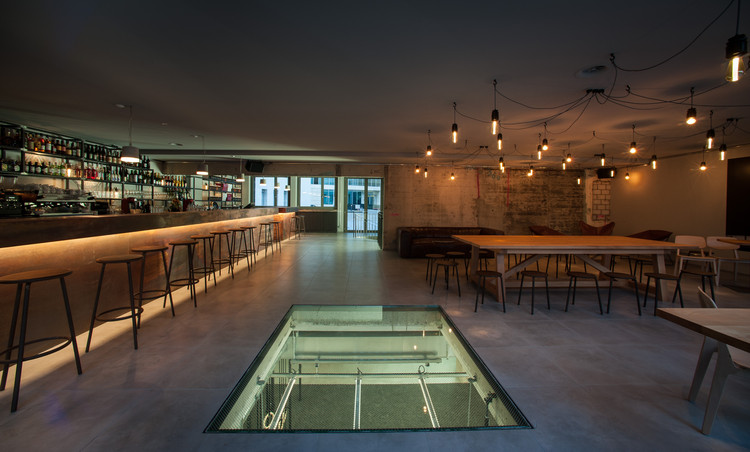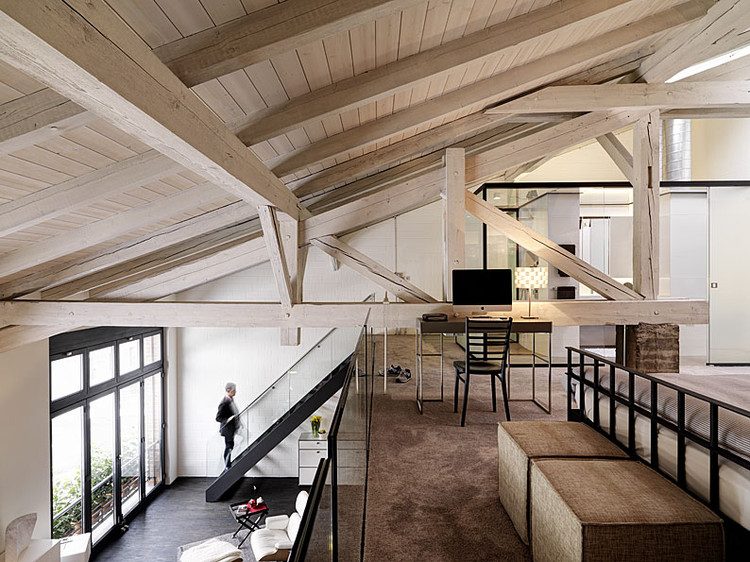
-
Architects: helsinkizurich
- Year: 2016
-
Manufacturers: Castaldi



.jpg?1465734933)
On June 11th, the European Biennial of Contemporary Art, also known as Manifesta, began its 100-day stint in this edition's host city, Zurich, Switzerland. The festival's center-piece is a timber raft floating on Lake Zurich, known as the Pavilion of Reflections. The temporary structure was designed and realized by Studio Tom Emerson and a team of thirty students from ETH Zurich. Constructed primarily of timber, Christian Jankowski, curator of Manifesta 11, describes the exhibit “as a floating multi-functional platform with a giant LED screen, a stand for spectators, a swimming pool and a bar.”

Zaha Hadid’s exhibition design for Kurt Schwitters: Merz opened to the public earlier this week at Galerie Gmurzynska in Zurich. In an article about the exhibition in T Magazine, senior designer and director at Zaha Hadid Architects (ZHA), Patrik Schumacher said, “It’s literally the last project of Zaha, finished by her team.”
The exhibition, presenting seventy works – in all media – from each period of the artist’s career, honors five decades of the gallery showing Schwitter’s work. Hadid’s design is a reflection on the artist’s well-known, but destroyed, Merzbau, a sculpture that filled the artist’s workspace from 1923-1937. According to the Hadid’s office, “[Merzbau was] a living, inhabited collage, ever-shifting and expanding, and this was the starting point for [Zaha’s] exhibition design which pushes beyond mere random collage to embrace the unpredictable richness and the complex variegated order found in nature.” The design builds on an established relationship between Hadid and Galerie Gmurzynska; Merz following in the footsteps of an earlier exhibition space designed for another of the architect’s inspirations, Kasimir Malevich.




Manifesta—a nomadic, European biennial of contemporary art which "responds to the new social, cultural and political reality that developed in the aftermath of the Cold War"—emerged in the 1990s. For the eleventh incarnation of the event, which will take place in Zurich during the summer of 2016, Studio Tom Emerson have developed designs for a floating island which "will constitute a new temporary landmark in the city." Located on Lake Zurich and hosting an open-air cinema and integrated swimming pool, the Pavillon of Reflections will act as the central node for the 100-day festival. Designed and realised by a team of thirty students from ETH Zurich, the pavilion aims to offer a space for dialogue and reflection on the specific artworks created for the biennial.

The Korean artists, MOON Kyungwon & JEON Joonho have teamed up with the design collective, Urban-Think Tank, based at ETH Zürich, to launch the newest version of the ongoing project, “News from Nowhere.” Past versions have appeared in documenta (13) in Kassel and the Sullivan Galleries of the School of the Art Institute in Chicago in 2013. The “News from Nowhere: Zürich Laboratory” establishes an interdisciplinary and participatory platform to discuss the urgent social, political and economic issues. Located in the Migros Museum for Gegenwartskunst, the “News from Nowhere” exhibition brings together artists, architects, designers, scientists, and documentarians in order to discuss issues facing contemporary society.
View post on imgur.com Two quadcopter drones just autonomously built a footbridge that is capable of withstanding the weight of a human. Outfitted with a motorized spool and plastic tubes that dispense Dyneema, a "material with a low weight-to-strength ratio," the flying machines were able to construct a lightweight tensile bridge that spans 7.4 meters between two scaffolding structures at the Flying Machine Arena in Zurich.

Through a competition limited to some of the most prestigious universities, The Institute for Advanced Architecture of Catalonia (IAAC) and the Zurich University of the Arts (ZHdK) have been chosen to work with the Harbin Institute of Technology of China (HIT) to create a new school of design, architecture and urbanism in Shenzhen. The new centre will be built on HIT's campus and house up to 1,200 post-graduate and doctoral students, with facilities for research, education and production. Read more about this collaboration after the break.


