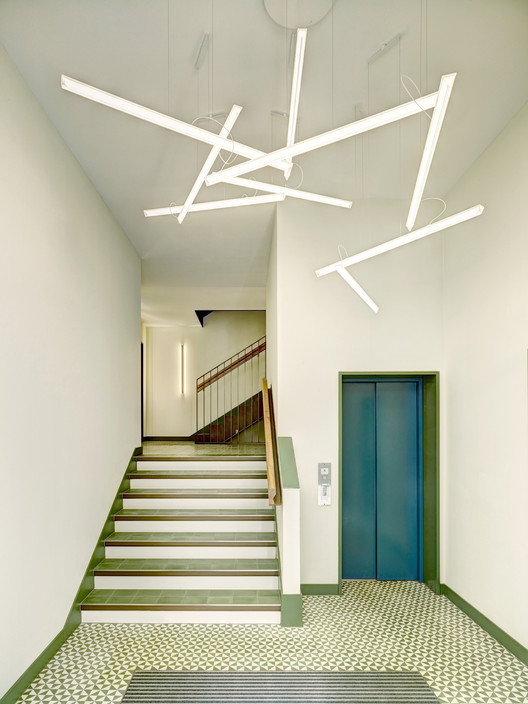
-
Architects: Adrian Streich Architekten AG
- Year: 2017


_Vienna_Tourist_Board_Christian_Stemper.jpg?1554392750)
For ten consecutive years, Vienna ranks first in the Mercer survey on cities with the best quality of life in the world. In this edition to the global ranking, eight Western European cities join the top ten, even when "trade tensions and populist undercurrents continue to dominate the global economic climate", as Mercer points out in its report.





Herzog & de Meuron has released details of their proposed Forum UZH, creating a new center for education and research on the city campus of the University of Zurich. The new building is a seen as a crucial element for ensuring the future viability of Zurich as a higher education hub, upgrading and consolidating an existing aging, dispersed campus.
Due to be completed in 2027, the Forum UZH will occupy a prominent corner site, combining expansive public space with the firm’s recognizable clean, contemporary language. Situated in the old city’s university quarter, dominated by stand-alone buildings set back from the street on below-ground plinths and terraces, the Forum UZH forms the 21st-century embodiment of the stately urban campus.







.jpg?1532122558)
As I left the streets of Zurich after attending a conference about the quality of life in urban environments, I came across a living example of the lecture I had just attended. I turned the corner and felt that I was inside an architectural rendering: the trees were pruned and green, there were no hanging electrical wires, cyclists drove elegantly along bike lanes, the tram moved quietly and punctually while bathers enjoyed their summer in rivers and lakes. To my surprise, I walked under an overpass and realized that even urban cities could be skilled and safe. After my stroll, I stopped for a cup of coffee and knew that the person that attended me received a fair salary and did not have to work three jobs to pay the bills (of course the coffee did not come cheap). However, these small, almost mundane observations for some, do provide a well-being and quality of life that may be difficult to measure.

Brazilian contemporary artist Ernesto Neto recently realized a colorful sculpture made of hand-knotted cotton strips in the atrium of Zurich's Central Station. Titled Gaia Mother Tree, the installation resembles a giant tree and extends from the station's roof to its floor.
Exhibited by the Fondation Beyeler, Neto's sculpture is an immersive work of art, a space that one can enter into and walk around or remain and meditate. The Gaia Mother Tree will be on display until July 29th. A series of activities for adults and children, including musical concerts, workshops and debates, is scheduled to take place under the net of cotton.