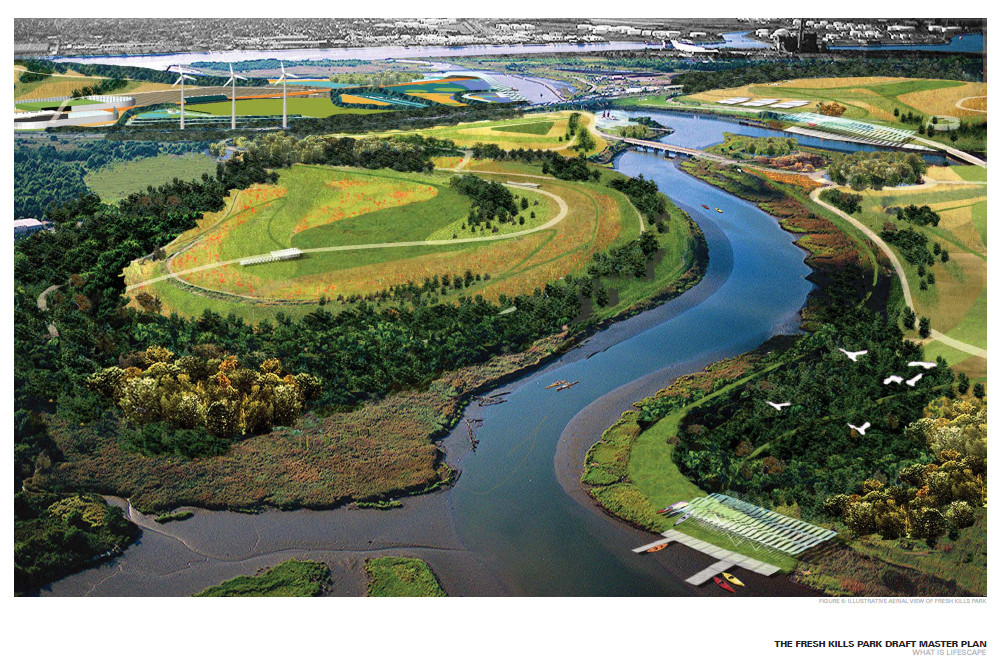
Last year interdisciplinary architecture firm Höweler + Yoon Architecture were announced the winners of the Audi Urban Future Award for the project Boswash:Shareway 2030. The City Dossier in Boston, held this May, was organized as a series of workshops between Höweler + Yoon Architecture and Audi experts in developing steps to realize aspects of the Boswash: Shareway vision. Part research project, part feasibility study, part road map to the future of mobility - the focus of the workshops is to propose a pilot project that can be tested in the proposed region of Boston - Washington.
We featured the project last year as it highlights how the landscape of urban development has changed. The focus of "Shareway" is the string of high-density metropolitan areas, their suburbs and ex-urbs along I-95 between Boston, MA and Washington, DC. The I-95 corridor caters to some fifty million inhabitants, many of whom commute into metropolitan areas for work. Mobility and transportation are critical to the economic vitality of these urban areas; "Shareway" proposes an intentionally re-engineered "highly orchestrated and deliberately produced platform from which we might imagine alternate paths, different trajectories, or new cultural dreams" whereby imagining an "alternate life for the road" is imagining a new American Dream.
Read on for more on the progress of this project after the break.



















