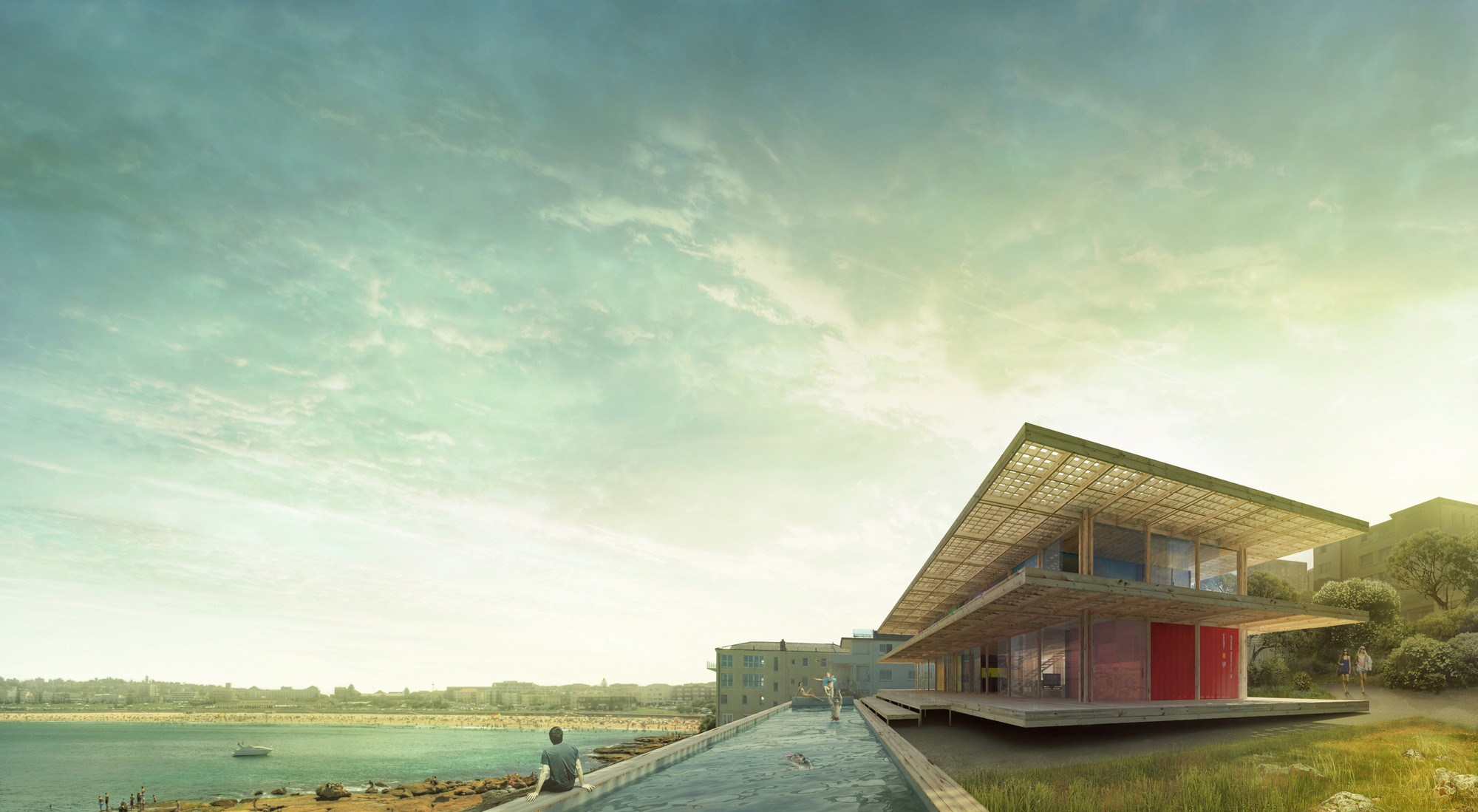
-
Architects: Those Architects
- Area: 850 m²
- Year: 2014
-
Professionals: BSE, TALL Engineers, Valmont



Now through June 9, the city of Sydney will be illuminated by its annual, world-exclusive light festival known as Vivid Sydney. Each night from 6PM until midnight, many of the Harbour City’s most famous landmarks will be transformed into an interactive visual spectacular, paralleled with street side installations, laser shows, (free) live music performances and over 200 creative industry business events.
One of the festival highlights, of course, is the illumination of the Sydney Opera House. Watch as Jørn Utzon’s famous white sails are transformed by a series of mind-bending, 3D projections designed by 59 Productions after the break...

The City of Sydney has requested that 1.6 million square meters of empty commercial and residential space be made available to artists for “creative activities.” The proposed cultural policy offers over 120 ideas in which the space can be used to enhance Sydney’s reputation as a world renowned creative city. “The City is proud to spend more than $34 million each year to support the arts, culture and creative activity in Sydney – but we know it is equally important to create an environment where ideas and imagination can flourish.” More information on the new policy can be found here.




Australian firm HASSELL has been announced as the winner of an international design competition for 60 Martin Place, an office tower at the heart of the city's business precinct. The "environmentally sound" tower will replace an existing 1970s complex slated for demolition in early 2016, with construction anticipated to commence in early 2019.
Learn more about the project and view selected images after the break.

A recent, well-written article for The Guardian chronicles the story of Sydney's East Darling Harbour (also known as 'Barangaroo'), from the city's optimism in 2003 to the relative disappointment of today. David Shoebridge, a New South Wales Greens MP and the party's planning spokesperson, recounts the series of compromises and sellouts that have turned what was meant to be a "prime public space" into - to add insult to injury - the site for a casino.You can read this cautionary tale in full here.


Czech architect Ales Javurek has been awarded first prize in the [AC-CA] Architectural Competition for his design of a two-story, 340 square meter vacation home utilizing shipping containers in Sydney, Australia. The proposal situates the home on the edge of a 1500 square meter hillside to maximize the striking panoramic view of Bondi Beach. By preserving current trees and the slope's profile, consisting of "three platforms," the proposal successfully addresses the main brief: to design a contemporary, sustainable vacation house which sensitively fits into its context and considers Sydney's climate conditions.
Learn more after the break…

Four designs for two large commercial towers in the heart of Sydney have been unveiled by Parramatta City Council, with proposals from Sydney based Francis-Jones Morehen Thorp, Johnson Pilton Walker, Bates Smart, and Italian practice Mario Cucinella Architects. Attracting over 73 submissions from around the world, the two towers will act as the centerpiece for the Parramatta Square's three-hectare site.
The shortlist is part of stages five and six of the total master plan, previous projects of which have been awarded to the likes of Grimshaw Architects. Review the projects and read the jury's comments after the break...
Councillor John Chedid, Lord Mayor of Sydney, described the the projects as "forward-thinking, innovative solutions," going on to say that "without question, this creative range of designs, submitted by many of the leading architecture firms across the world today, will help us meet our future business, cultural, entertainment and tourism needs, and signpost Parramatta in a distinctive, unique way."


Today is the 40th anniversary of the completion of the Sydney Opera House, the symbol of Australia. Since its opening in 1973, the Opera House has welcomed over 65 million people to more than 80,000 memorable events. To celebrate, an Anniversary program will run from mid to late October, with concerts, tours, exhibitions, and cake! A true masterpiece that continues to redefine the ambitions of Australia, the Opera House is part of an incredible story, a work of architecture that belongs to everyone.

To coincide with the 40th anniversary of the completion of Danish architect Jørn Utzon's Sydney Opera House, The Opera House Project takes you on a journey from the project's inception in 1954 - known as Design 218 - to the completed masterpiece up to 2012, and all the personal, political and technical struggles that the designers were faced with. As expressed by Sam Doust, writer and director of the project, the epic journey is based on an "aspiration to perfection" and then the "failure to achieve it".