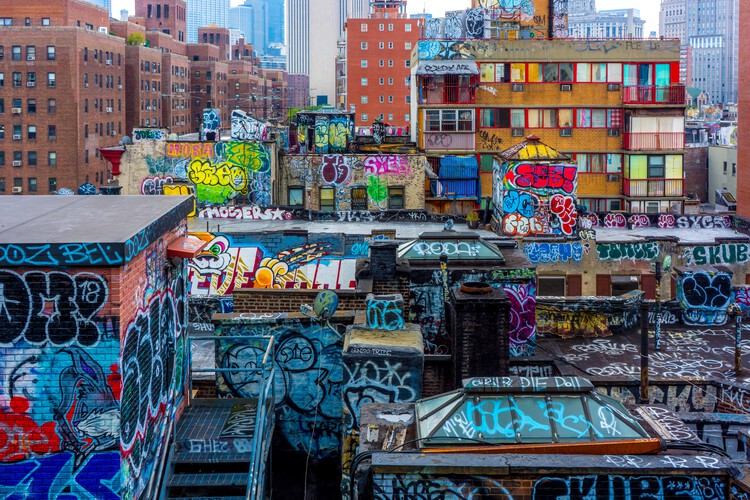
Graffiti, as an art form, has a complex relationship with gentrification. On one hand, it has engaged the streets and urban fabric as a canvas for people to express themselves culturally and socio-politically. This expression could be a form of rebellion by ethnic minorities and disadvantaged groups in certain neighborhoods, or it can build up a sense of cultural uniqueness and social expression, giving a neighborhood a positive character and attracting newcomers. However, over the years, the latter has been an agent of gentrification, spiking up property values to accommodate richer residents and alienating the native communities of those neighborhoods.
In certain instances, artists recognize their role in this urban scheme and tweak their art form through its style, message, location, and action as direct forms of protest to fight against gentrification. From Brixton, Shoreditch, and Hackney in London, Williamsburg and Bushwick in New York, to The Canal Saint-Denis and Belleville in Paris, the use of graffiti on the streetscapes of these neighborhoods can either protest or inspire different forms of development.













































