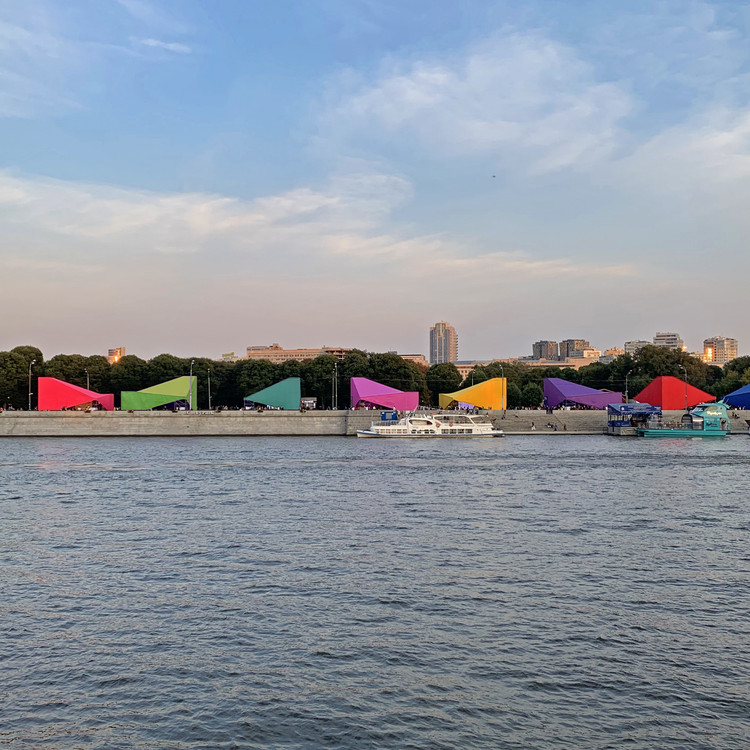.jpg?1611142088)
Moscow: The Latest Architecture and News
Kauchuk Residential Towers / Meganom
Tomás Saraceno Designs Partially Mirrored and Suspended Sphere at Moscow’s Garage Museum of Contemporary Art

Argentine environmental artist Tomás Saraceno has recently unveiled his latest venture at Moscow’s Garage Museum of Contemporary Art. On view and remaining until February 14, 2021, the installation entitled Moving Atmospheres, is a partially mirrored sphere suspended midair in the museum’s atrium, made from ETFE.
Assuming Distance: Speculations, Fakes, and Predictions in the Age of the Coronacene / NOVOE
Bolshevik Apartments Complex / IND Architects

-
Architects: IND Architects
- Area: 16212 m²
- Year: 2018
-
Manufacturers: Wienerberger
DD16 / BIO-architects

-
Architects: BIO-architects
- Area: 16 m²
- Year: 2016
-
Manufacturers: DUBLDOM, ECOVOLT, ElastoKAM, Nuprotec, ULTRALAM
Pavilion Russian Creativity Week 2020 / SKNYPL
MR Group Showroom / IND Architects
Ann's Apartment / SKNYPL
Triumfalnaya Square / Buromoscow

Apartment for an Engineer / CXEMA
Garage Screen Cinema / snkh studio
ZOYA Museum / Architectural buro A2M

-
Architects: Architectural buro A2M
- Area: 2500 m²
- Year: 2020
-
Manufacturers: Ideal work architop, Morozoff, Stameska, The Light
Commune Apartment / roomdesignburo

-
Architects: roomdesignburo
- Area: 27 m²
- Year: 2020
-
Manufacturers: AYTM, Markpatlisstudio Carpet, Philippe Starck
International School Tumo / CNTEZ architects

-
Architects: CNTEZ architects
- Year: 2020
-
Manufacturers: AutoDesk, Gradas façade system, Mapei, Trimble
-
Professionals: Alllevels Architecture & Engineering
Studio 12 Apartment Complex / T+T Architects

-
Architects: T+T Architects
- Area: 15900 m²
- Year: 2020
-
Manufacturers: Facro, IZOVOL, Mastech, Purmo, REHAU, +4
The Winding Saga of the Restoration of the Narkomfin, an Icon of Soviet Constructivism

If you wandered down Novinsky Boulevard in central Moscow five years ago looking for the Narkomfin building, you’d have been greeted by a sorry sight. The Narkomfin, the poster child for Constructivist architecture designed by Moisey Ginzburg and Ignaty Milinis in 1928, had been slowly falling into a state of dereliction after being left unloved for 45 years. Paint peeling, concrete crumbling, and windows broken—not to mention the numerous, muddling alterations made to the block of flats, including a completely new ground floor.
Zaha Hadid Architects and ASADOV Win the Moscow Metro International Competition
.jpg?1598962868)
The winners have been announced for the International Competition for the Design of the Prospekt Marshala Zhukova and Klenoviy Bulvar 2 Metro Stations in Moscow, Russia. The judges awarded the first prize for designing the Klenovy Bulvar 2 station on the Biryulyovskaya line to a consortium headed by Zaha Hadid Architects, while the first prize for the Prospekt Marshala Zhukova station was granted to the Russian firm, ASADOV Architectural Bureau.
Yerevan-Based SNKH Studio Designs the 2020 Garage Screen Cinema in Moscow, Russia

The new Garage Screen cinema designed by SNKH Architects was just unveiled in Moscow. The winning project of the second Garage museum of contemporary art competition for the design of a pop-up summer cinema “resembles an inverted Bedouin tent”. Selected out of 136 submissions from Armenia, Belarus, Kazakhstan, Kyrgyzstan, and Russia, the intervention is not instantly recognizable as a cinema, reinventing the usual design.


.jpg?1611142277)
.jpg?1611142027)
.jpg?1611142569)
.jpg?1611142613)




































































.jpg?1598962880)
.jpg?1598962891)





