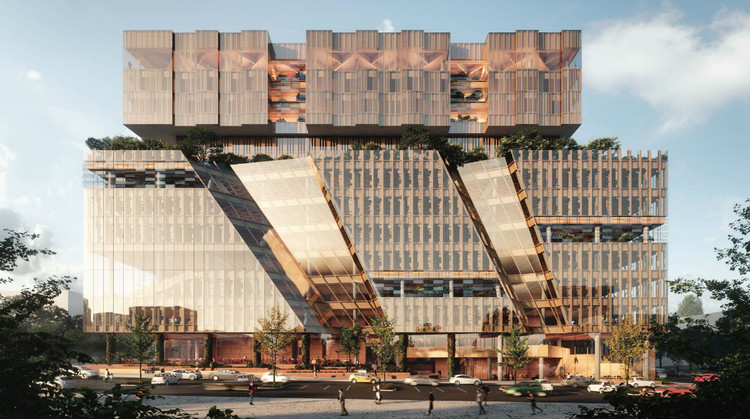
-
Architects: B.E Architecture
- Year: 2017
-
Manufacturers: B.E Architecture, Brodware, Classicon, Eco Outdoor, Granite Works, +2
-
Professionals: Distinct Joinery, LBA Constructions







Glenn Murcutt has unveiled the design of the 2019 MPavilion as part of Queen Victoria Gardens in Melbourne, Australia. Known for environmentally responsible designs grounded in an Australian background, Murcutt's new project is his first civic city design. MPavilion 2019 is the sixth in an ongoing series of annual architect-designed summer pavilions for Melbourne.


Woods Bagot has created a design for a new Melbourne Business School in Australia. Made for one of the country's best business schools, the project will be adjacent to the current Melbourne Business School campus at 200 Leicester Street. Once completed, it will become the new address for the School as well as related activities in graduate business and economics education at the University of Melbourne. The proposal aims to build a new campus in the heart of Melbourne's emerging knowledge district.





Glenn Murcutt’s design for the MPavilion 2019 has been revealed. The scheme relays Murcutt’s longstanding interest in buildings that make efficient use of the researched site and climatic conditions that relate to the Australian landscape. The scheme will strike a white, refined, minimalist design, and will be a milestone summer attraction for Melbourne’s Queen Victoria Gardens.
