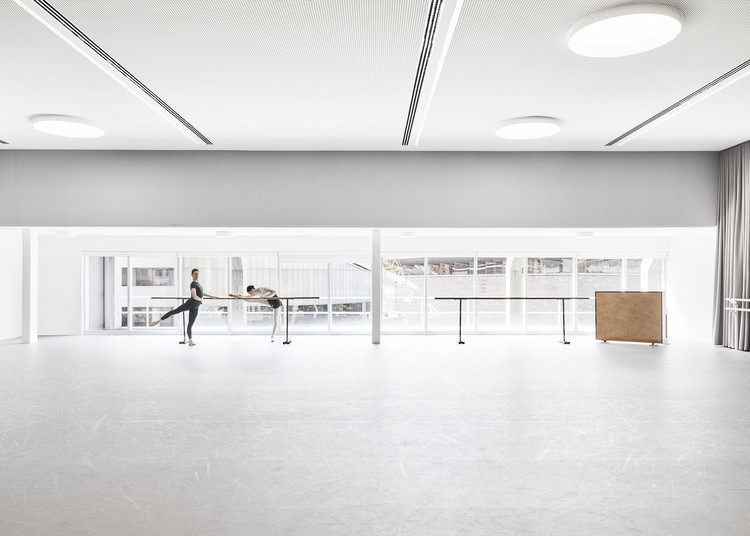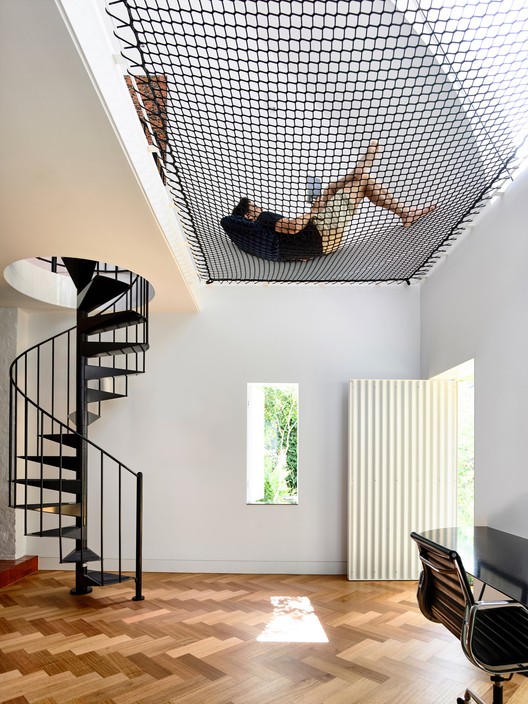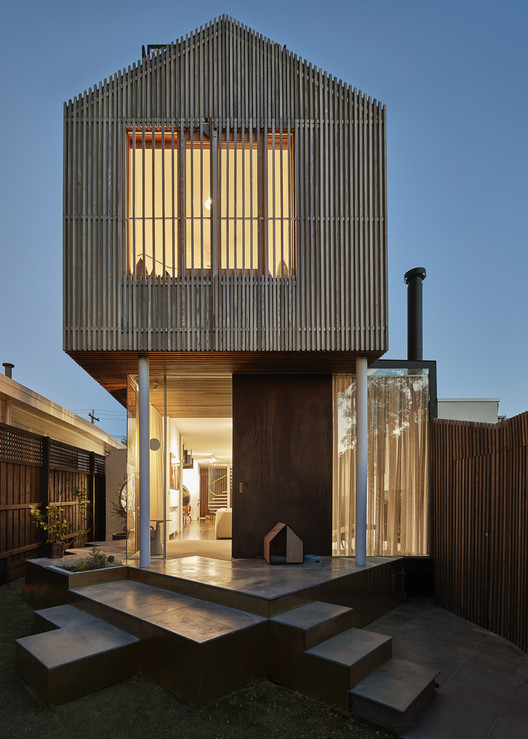
The Naomi Milgrom Foundation has announced that the sixth edition of the MPavilion will be designed by Australian architect and Pritzker laureate architect Glenn Murcutt AO. Murcutt's announcement comes as the 2018 edition of the MPavilion, designed by Spanish architect Carme Pinos, closed after a record-breaking season that saw more than 133,000 visitors. Murcutt will be the second Australian to design a pavilion for the Melbourne-based program; Sean Godsell designed the inaugural pavilion in 2014.




























































.jpg?1544768630)




.jpg?1544768953)
























