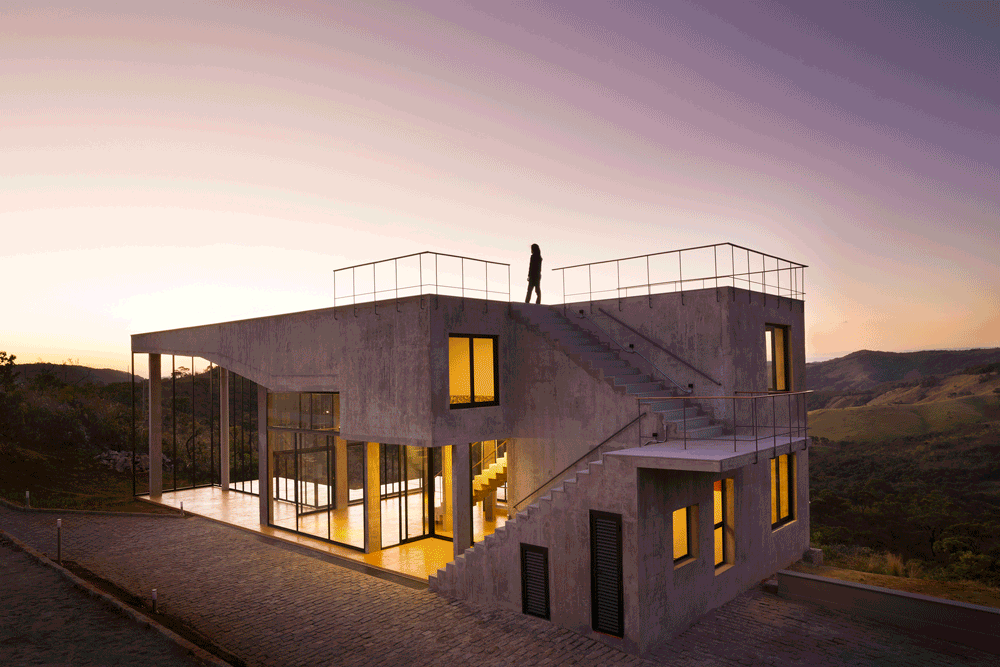ArchDaily
Lisbon
Lisbon: The Latest Architecture and News •••
October 06, 2018
https://www.archdaily.com/901394/roy-lichtenstein-temporary-museum-diogo-aguiar-studio-plus-joao-jesus-arquitectos Daniel Tapia
September 10, 2018
https://www.archdaily.com/901590/ct-37-boost-studio Rayen Sagredo
September 07, 2018
https://www.archdaily.com/901354/viaticus-pavilion-atelier-jqts Pilar Caballero
August 17, 2018
https://www.archdaily.com/899724/the-loquat-tree-house-machado-igreja-arquitectos Daniel Tapia
July 27, 2018
https://www.archdaily.com/803323/house-in-caselas-phdd-arquitectos Cristobal Rojas
July 12, 2018
https://www.archdaily.com/897531/padaria-portuguesa-office-joao-tiago-aguiar-arquitectos Pilar Caballero
July 06, 2018
https://www.archdaily.com/881741/campo-de-ourique-iv-apartament-joao-tiago-aguiar-arquitectos Daniel Tapia
July 06, 2018
https://www.archdaily.com/897598/lisbon-cruise-terminal-carrilho-da-graca-arquitectos Daniel Tapia
July 05, 2018
https://www.archdaily.com/897548/santa-clara-1728-aires-mateus Rayen Sagredo
July 03, 2018
© Fernando Guerra | FG+SG
Area
Area of this architecture project
Area:
260 m²
Year
Completion year of this architecture project
Year:
2017
Manufacturers
Brands with products used in this architecture project
Manufacturers: CLIMAR CIN , FERREIRAS MOBILIÁRIO , PADIMAT https://www.archdaily.com/896985/ressano-garcia-apartment-joao-tiago-aguiar-arquitectos Daniel Tapia
June 15, 2018
https://www.archdaily.com/896163/campo-de-ourique-70-building-fragmentos-de-arquitectura Rayen Sagredo
June 11, 2018
https://www.archdaily.com/895752/shepherds-house-linha-de-terra-architecture Daniel Tapia
June 03, 2018
We absolutely love contemporary homes not only for their smart design but their visual appeal. Architects have a way of varying their design according to several factors such as the local and historical context, customs and cultures of users. The 10 projects below are no exception: open-floor plans, clean lines, minimal clutter, and a neutral color palette...
In a country like Brazil where all these factors vary in contrasting ways, it is possible to see a diversity of projects and architectural design approach adopted to deal with the challenge of building a residence.
https://www.archdaily.com/894768/10-brilliant-brazilian-houses-with-contemporary-designs Victor Delaqua
May 26, 2018
https://www.archdaily.com/895033/pump-gyms-noz-arquitectura Pilar Caballero
May 23, 2018
https://www.archdaily.com/894890/social-housing-in-bairro-padre-cruz-alexandre-dias-plus-bruno-silvestre-plus-luis-spranger Daniel Tapia
April 17, 2018
https://www.archdaily.com/892628/house-brotero-phdd-arquitectos Daniel Tapia
April 13, 2018
https://www.archdaily.com/891742/hairdressing-salon-objecto Daniel Tapia
March 27, 2018
https://www.archdaily.com/891215/fonte-nova-square-jose-adriao-arquitetos Daniel Tapia














