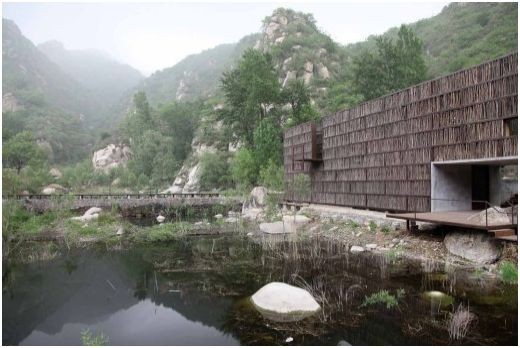
-
Architects: ELEMENTAL
- Area: 40000 m²
- Year: 2012
-
Manufacturers: Fahneu
-
Professionals: DC Ingeniería Eléctrica, Geofun Ltda., Luis Soler P. y Asociados, Parque Metropolitano




In June this year, the Turenscape Consortium was shortlisted to prepare a design proposal for Zaryadye Park, Moscow. The scheme, titled “The Blue Circle of Moscow,” centered around a circular reflecting pool that would serve as a mirror to the Moscow skyline, while managing urban stormwater. According to Turenscape, “The Blue Circle was envisioned as a new city icon, which links the past with the present and the future, which reconnects man with nature, which reunites the separated urban space, and which gathers individuals of all kinds.”

The World Trade Center’s “best-kept secret” has been revealed. As reported by the New York Times, the Port Authority released details on what will be “Liberty Park,” an acre-sized, elevated park lifted 25 feet above Liberty Street on the WTC site. Planned for completion in 2015, the $50 million landscaped terrace will connect the financial district with Battery Park City, while providing a panoramic view of the National September 11 Memorial and serving as a forecourt for the new St. Nicholas Greek Orthodox Church. More information on Liberty Park can be found here.


Dorte Mandrup Arkitekter has won a competition to design a landmark urban sculpture in Aarhus Harbour, a new district in Denmark's second largest city. The tower, shaped like a "sharp origami cut," is designed to "celebrating vision and social encounters at the edge of the water." Made of welded steel plates, the structure will be manufactured in a shipyard before being sailed to site.


Water scarcity is a profound challenge for designers of the built environment. Beyond looking for water sources and creating sustainable ecosystems, how can we begin to create cities and buildings that will help us to celebrate and mitigate hydro-logical concerns? Hadley and Peter Arnold, co-directors of the Arid Land Institute (ALI) at Woodbury University, have decided to tackle this problem around Los Angeles. With the support of the World Water Forum and the Metropolitan Water District of Southern California, they recently developed a high-resolution geospatial model to strategically identify and quantify the potential for improving storm water capture within urban areas.

The RIBA Lubetkin Prize, awarded annually to the architects of the best new building outside the European Union, was won this year by Wilkinson Eyre and Grant Associates for Cooled Conservatories, Gardens by the Bay in Singapore. The prize, which was also awarded to Wilkinson Eyre in 2012 for the Guangzhou International Finance Centre, is now in its 13th year.
Upon announcing the news, RIBA President Stephen Hodder stated:




WXY Architecture + Urban Design and dlandstudio architecture & landscape have been commissioned to lead a feasibility study and planning for The QueensWay, a 3.5-mile section of abandoned railway tracks in Queens, New York, that will be converted into a High Line-inspired park and recreational pathways. As we reported earlier this year, the elevated railway line has been inactive since 1962 and, if transformed into a public parkway, has the capablitiy of serving more than 250,000 residents that live alongside it.

Currently on exhibit until October 6th at MAK Austrian Museum of Applied Arts / Contemporary Art in Vienna, the Eastern Promises, Contemporary Architecture and Spatial Practices in East Asia focuses on the promise of a pioneering architecture, which is especially associated with East Asian countries. Projects from China, Japan, Taiwan and South Korea reflect local traditions and conditions as well as a critical awareness of global media technologies leading to an architectural approach that is less interested in iconic objects and spectacular forms than in a structural realignment of society in its spatial dimensions. A program of selected short films rounds off the exhibition with moments of experimental city viewing and everyday appropriation of (public) space. More information after the break.


NYDaily News reports that the New York City Council has allocated $7 million to redevelop a 11,000 square foot swath of forgotten land into a beautiful, sandy beach beneath the Brooklyn Bridge. Originally conceived as part of New York’s “Blueway” plan, the waterfront project will grant access to terraced seating, wading pools and fishing areas, along with a kayak launch and concession stand via tree-lined walkways. See what else the “Blueway” entails, here on ArchDaily.