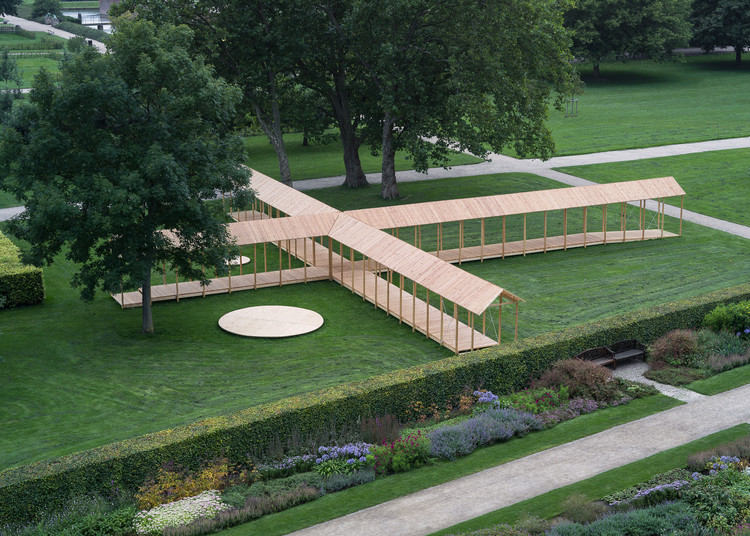
-
Architects: Årstiderne Arkitekter
-
Manufacturers: Paustian










Danish firm COBE has released images of their proposed aquatic center in Copenhagen Harbor, a scheme entered for a design competition which was won by Kengo Kuma. The proposal, designed in collaboration with Bjarke Ingles Group (BIG), formed part of COBE’s competition-winning masterplan for Paper Island, which was chosen for development in 2016.


In May 2017, C.F. Møller and Tredje Natur’s interactive education design won the New Islands Brygge School competition. The new education facility sets up innovative, sustainable and active spaces for sixth to ninth grade students to participate in experience-based learning.

Kengo Kuma & Associates, led by Yuki Ikeguchi partner in charge, have recently won a competition to design a new waterfront cultural centre as part of the masterplan for Copenhagen’s Paper Island. The unique cone shaped form will combine facilities for sports associations, harbour baths and an indoor/outdoor pool along the edge of the main canal. In a press release from Copenhagen City they praised the project on the connection created between land and sea, fulfilling Copenhagen’s vision of a new addition to Paper Island. Kengo Kuma & Associates' proposal was up against strong competition from BIG, 3XN Architects, AART Archtitects + Cubo Arkitekter and ALA Architects + Studio Octopi.




WE Architecture + Erik Juul have been awarded a commission to transform a vacant lot at Jagtvej 69 in Copenhagen into a urban garden and housing structure that could provided temporary accommodation for homeless people, helping them to turn their lives around.
The architects describe the project as a place “where housing and green gardens [create] a platform for the meeting between locals and homeless, and a path for a new beginning.”