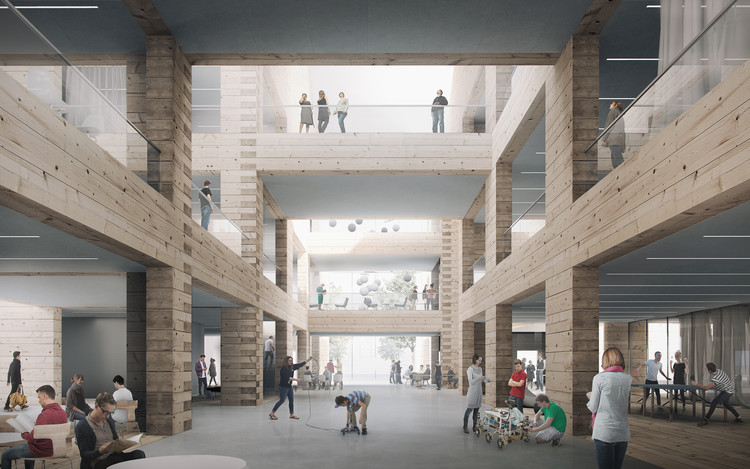
-
Architects: Talli Architecture and Design
- Area: 6302 m²
- Year: 2017
-
Manufacturers: Ruukki, Paroc, Petersen Tegl, Skaala, Upofloor


.jpg?1539785955)




OOPEAA, working in collaboration with Lundén Architecture Company, has won a design and build competition for a timber housing development in Kivistö, Vantaa in the Helsinki metropolitan area of Finland. Organized by the City of Vantaa, the competition asked entrants to design a district of wooden housing, part of a commitment “to provide climate-conscious development in housing.”
Titled “Upstairs – Downstairs, Living Together on Three Levels,” the OOPEAA and Lundén scheme will form part of the broader sustainable district, creating a link between natural forest, active streets, and railway infrastructure.




AOR Architects, a young practice based in Helsinki, have won the commission to design Monio High School and Community Centre in Tuusula, Finland. The project explores an innovative use of timber log building and will be the largest timber log school building in the world after its completion. Consisting of a high school, music institute, and community college, AOR’s proposal combines these different programs in a multi-functional learning and community environment.


Finland based Futudesign has been announced as the winner of a competition which invited firms to repurpose part of the Helsinki Central Railway Station. The design, which will transform the station’s underutilized eastern wing into a hotel, both reinterprets and modernizes Eliel Saarinen's original architectural intent.


