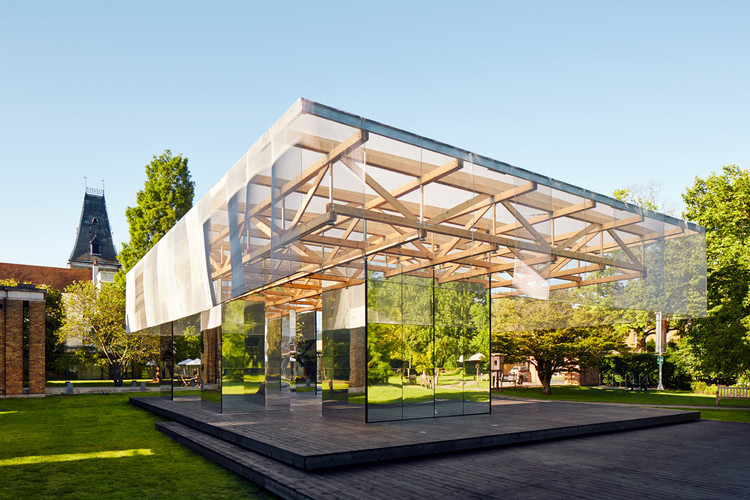
-
Architects: Tsuruta Architects
- Area: 214 m²
- Year: 2016



Six teams have been shortlisted in a competition to restore and renovate the historic Clandon Park mansion in the county of Surrey, England, after the National Park property received heavy damage from a fire in 2015.
Organized by Malcolm Reading Consultants, the competition tasked teams with restoring and updating the interiors of the 18th-century Palladian house, as well as designing new flexible event spaces and visitor facilities within the existing building footprint.
.jpg?1502158910)


.jpg?1500971896)
.jpg?1500544085)







.jpg?1498061675)
Foster + Partners has revealed new renderings of their designs for Bloomberg’s new London headquarters as the project races toward anticipated completion this autumn. The first building worldwide to be wholly owned and constructed by Bloomberg, the design of the London HQ has been guided by principles of collaboration, innovation and productivity, resulting in a structure that enhance both the workplace environment and the public realm.

In the heart of a suburb just east of London stands an incongruous red brick villa. With its pointed arched window frames and towering chimneys, the house was designed to appear like a relic of the Middle Ages. In reality, its vintage dates to the 1860’s. This is Red House, the Arts and Crafts home of artist William Morris and his family. Built as a rebuttal to an increasingly industrialized age, Red House’s message has been both diminished by the passage of time and, over the course of the centuries, been cast in greater relief against its context.

The Dorset County Museum in Dorchester, England has received full planning approval for a 2,500-square-meter renovation and expansion project led by London-based architects Carmody Groarke. The project will consist of a sensitive refurbishing of the historic museum as well as contemporary architectural interventions that will create four new stories of naturally-lit galleries and an improved circulation flow throughout the building.
