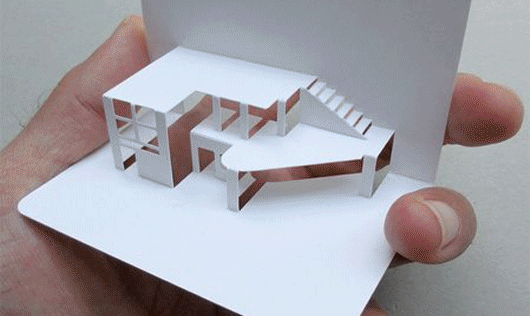
Establishing professional contacts in architecture – and well, in any field, really – has changed dramatically in the last decade, passing from the paper world to the virtual realm. However, small details can still make a big difference when it comes to captivating a potential new client or establishing a new partnership -- and these details aren’t unique to the virtual world.
Among these smaller, but powerful, details is the business card. Timeless and effective, the impact that a business card can have when meeting someone new cannot be overlooked. While simple, monochrome cards with muted prints are well liked among architects, exploring new forms, unusual materials and bold colors can result in a unique card that will leave a lasting impression on the person who receives it.
Below we’ve compiled some examples of cards that can serve as inspiration for architects, engineers, designers, landscapers and urbanists:





























